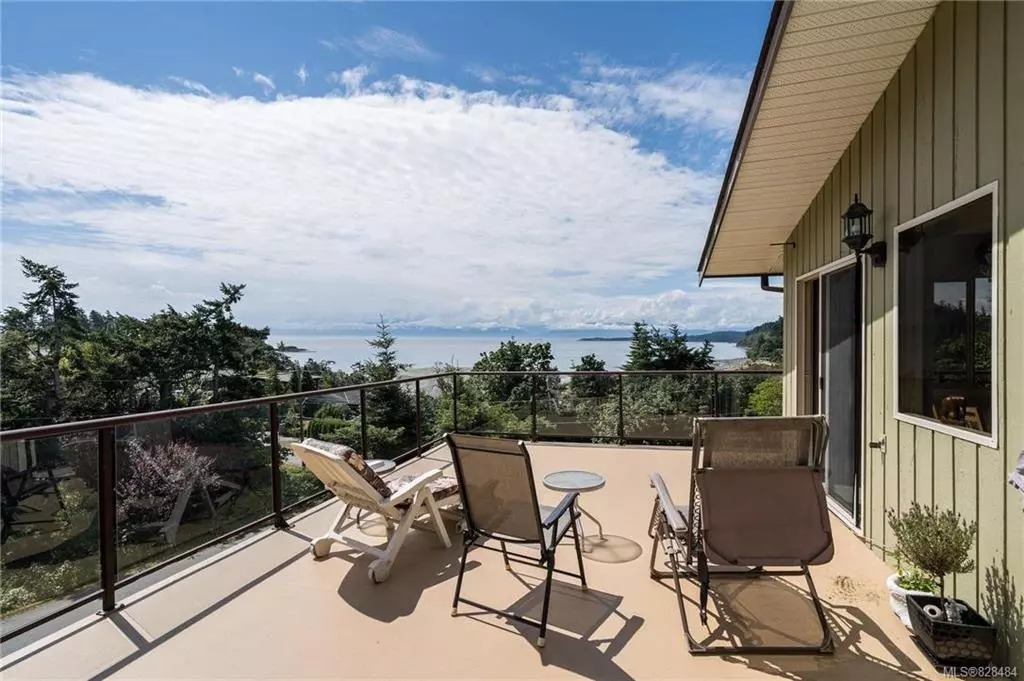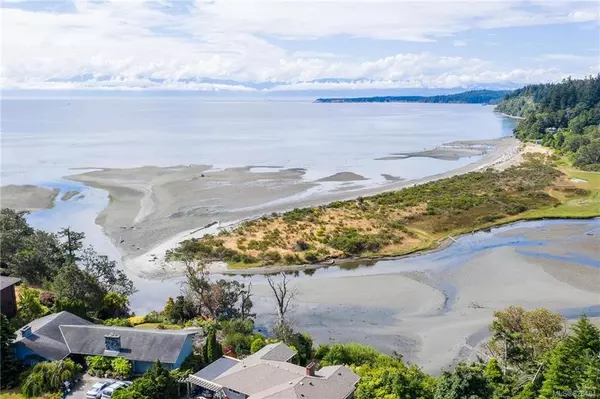$819,000
$848,000
3.4%For more information regarding the value of a property, please contact us for a free consultation.
4 Beds
2 Baths
2,681 SqFt
SOLD DATE : 05/22/2020
Key Details
Sold Price $819,000
Property Type Single Family Home
Sub Type Single Family Detached
Listing Status Sold
Purchase Type For Sale
Square Footage 2,681 sqft
Price per Sqft $305
MLS Listing ID 828484
Sold Date 05/22/20
Style Main Level Entry with Lower Level(s)
Bedrooms 4
Rental Info Unrestricted
Year Built 1975
Annual Tax Amount $3,332
Tax Year 2019
Lot Size 0.340 Acres
Acres 0.34
Property Description
STUNNING OCEAN & MOUNTAIN VIEWS & BEACH ACCESS ACROSS ROAD!!! PRICED $92,000 BELOW BANK APPRAISAL! 4 bed + den, 2 bath, 2681sf home on sunny, landscaped, SW facing 14,800sf/.34ac lot in Marvellous Metchosin steps to the ocean & renowned Witty's Lagoon Park. Main floor w/gleaming cork floors awash in light thru picture windows. Oceanview living rm has floor to ceiling cut-stone fireplace w/cozy insert. Tiled kitchen w/cherry cabinets, SS sink & tile backsplash. Inline oceanview dining rm opens to 24'x14' deck w/breathtaking views-perfect for outdoor entertaining. Master bedroom w/4pc dual entry ensuite bathroom, opens to its own ocean/mtn view deck. 2 more bedrooms & laundry rm complete main lvl. Down: family rm has brick fireplace w/efficient insert, rec rm w/infrared sauna, 3pc bath, huge 4th bedroom + den. Over-height carport, plenty of parking + room for RV/boat. Located on quiet cul de sac steps to ocean, beaches & parks, 10 mins to Westshore Centre & 25 min to downtown. A must see
Location
Province BC
County Capital Regional District
Area Me Albert Head
Zoning RR1
Direction Southwest
Rooms
Main Level Bedrooms 3
Kitchen 1
Interior
Interior Features Ceiling Fan(s), Eating Area, Sauna
Heating Baseboard, Electric, Wood
Flooring Carpet, Cork, Laminate, Linoleum, Tile
Fireplaces Number 2
Fireplaces Type Family Room, Insert, Living Room, Wood Burning
Equipment Security System
Fireplace 1
Window Features Blinds,Insulated Windows,Window Coverings
Appliance Dishwasher, F/S/W/D
Laundry In House
Exterior
Exterior Feature Balcony/Patio, Fencing: Partial
Carport Spaces 1
Utilities Available Cable To Lot, Electricity To Lot, Garbage, Phone To Lot
View Y/N 1
View Mountain(s), Water
Roof Type Fibreglass Shingle
Handicap Access Master Bedroom on Main
Parking Type Attached, Carport
Total Parking Spaces 6
Building
Lot Description Cul-de-sac, Rectangular Lot, Serviced
Building Description Stone,Wood, Main Level Entry with Lower Level(s)
Faces Southwest
Foundation Poured Concrete
Sewer Septic System
Water Municipal, To Lot
Additional Building Potential
Structure Type Stone,Wood
Others
Restrictions Building Scheme
Tax ID 001-638-424
Ownership Freehold
Pets Description Aquariums, Birds, Cats, Caged Mammals, Dogs
Read Less Info
Want to know what your home might be worth? Contact us for a FREE valuation!

Our team is ready to help you sell your home for the highest possible price ASAP
Bought with Holmes Realty Ltd







