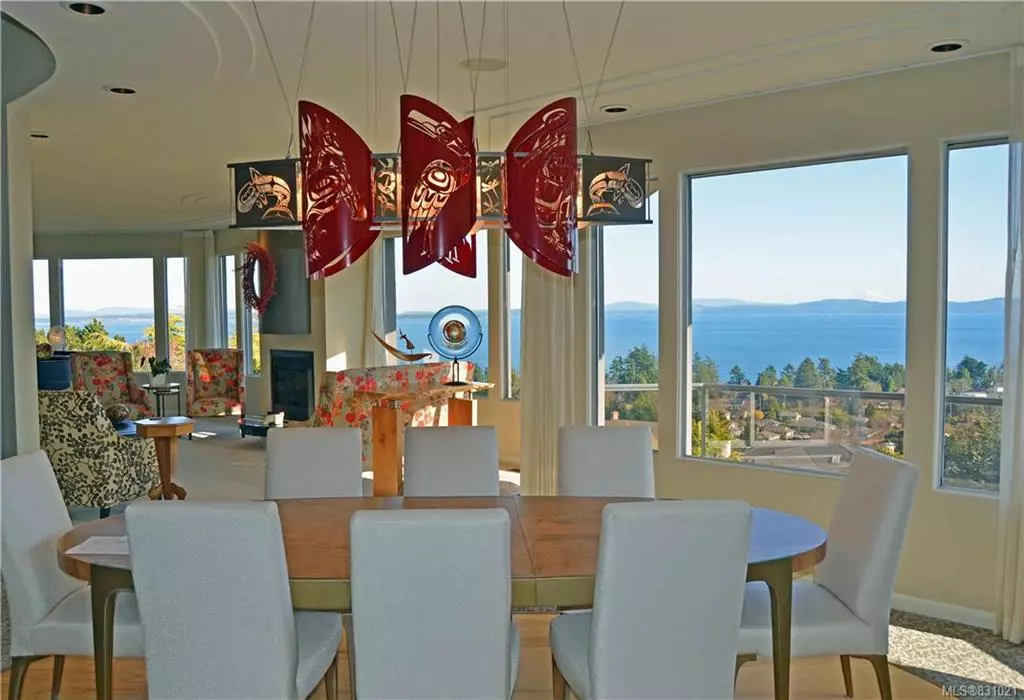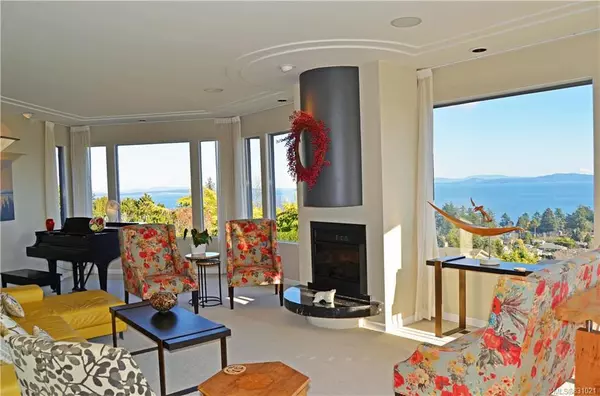$1,570,000
$1,695,000
7.4%For more information regarding the value of a property, please contact us for a free consultation.
4 Beds
4 Baths
3,469 SqFt
SOLD DATE : 05/28/2020
Key Details
Sold Price $1,570,000
Property Type Single Family Home
Sub Type Single Family Detached
Listing Status Sold
Purchase Type For Sale
Square Footage 3,469 sqft
Price per Sqft $452
MLS Listing ID 831021
Sold Date 05/28/20
Style Main Level Entry with Lower Level(s)
Bedrooms 4
Rental Info Unrestricted
Year Built 1987
Annual Tax Amount $7,757
Tax Year 2019
Lot Size 10,018 Sqft
Acres 0.23
Property Description
This spectacular Cordova Bay Ocean View home is truly a work of art! Rarely do we experience this intriguing combination of west coast natural beauty, style & taste. The original owners built this home to take full advantage of the jaw dropping ocean and mountain view. The current owners with their extensive Architectural understanding and artistic flair took the home to another level.The main living area is anchored by the Dining Room Chandelier hand made by renowned indigenous artist Connie Watts. Created to represent the wild life & natural beauty this residence enjoys every day: Eagles, Orcas etc.The kitchen is stunning with red cupboards, high end appliances and granite. The back yard is a private oasis with outdoor fireplace, multiple seating areas and dinning area, all of course, enjoying the view. Added bonus of a high end vacation rental downstairs with walk in shower and 2 bedrooms full kitchen and of course the view.
Location
Province BC
County Capital Regional District
Area Se Cordova Bay
Direction East
Rooms
Basement Partially Finished
Main Level Bedrooms 2
Kitchen 2
Interior
Interior Features Closet Organizer, Dining/Living Combo, Soaker Tub, Vaulted Ceiling(s)
Heating Electric, Forced Air, Heat Pump
Flooring Carpet, Tile, Wood
Fireplaces Number 2
Fireplaces Type Electric, Living Room
Equipment Central Vacuum Roughed-In, Electric Garage Door Opener
Fireplace 1
Window Features Window Coverings
Appliance Built-in Range, Dryer, Dishwasher, Microwave, Oven Built-In, Refrigerator, Washer
Laundry In House
Exterior
Exterior Feature Balcony/Patio, Fencing: Full, Sprinkler System
Garage Spaces 3.0
View Y/N 1
View Mountain(s), Water
Roof Type Asphalt Torch On
Handicap Access Master Bedroom on Main
Parking Type Attached, Garage Triple
Total Parking Spaces 3
Building
Lot Description Irregular Lot, Private, Sloping, Wooded Lot
Building Description Frame Wood,Stucco,Wood, Main Level Entry with Lower Level(s)
Faces East
Foundation Poured Concrete
Sewer Sewer To Lot
Water Municipal
Architectural Style West Coast
Structure Type Frame Wood,Stucco,Wood
Others
Tax ID 001-987-984
Ownership Freehold
Pets Description Aquariums, Birds, Cats, Caged Mammals, Dogs
Read Less Info
Want to know what your home might be worth? Contact us for a FREE valuation!

Our team is ready to help you sell your home for the highest possible price ASAP
Bought with RE/MAX Camosun







