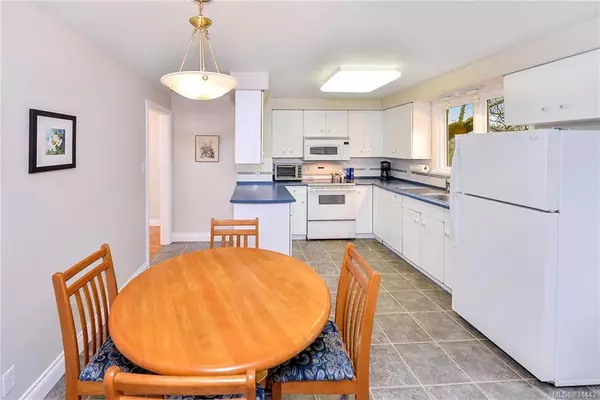$1,040,000
$1,099,000
5.4%For more information regarding the value of a property, please contact us for a free consultation.
5 Beds
2 Baths
2,338 SqFt
SOLD DATE : 04/15/2020
Key Details
Sold Price $1,040,000
Property Type Single Family Home
Sub Type Single Family Detached
Listing Status Sold
Purchase Type For Sale
Square Footage 2,338 sqft
Price per Sqft $444
MLS Listing ID 831443
Sold Date 04/15/20
Style Main Level Entry with Lower/Upper Lvl(s)
Bedrooms 5
Rental Info Unrestricted
Year Built 1938
Annual Tax Amount $3,520
Tax Year 2019
Lot Size 8,276 Sqft
Acres 0.19
Property Description
Situated on one of the most desirable streets in Maplewood, Connorton Lane is a wonderful little pocket that feels like a country oasis. One of the original homes on the lane, this 1930's beauty is a classic representation of its era. Gracious living room made for entertaining with beautiful oak flooring and inlaid mahogany, a separate dining room for those family dinners, & a south facing kitchen with eating area. The main floor offers 3 bedrms, or 2 bedrooms and a den as the middle bedroom has french doors opening onto a private deck overlooking a spectacular garden. There is also a beautifully updated bathroom on this level. Upstairs you will find 2 more generous sized bedrooms nicely separated by a 4 piece bathroom. Perfect hideout for teens and & bonus of extra storage in the accessible attic. Very efficient home. This home has been in the family for over 40 years and has been lovingly cared for since. Bonus of 2 driveways
Location
Province BC
County Capital Regional District
Area Se Maplewood
Direction Northwest
Rooms
Basement Walk-Out Access, With Windows
Main Level Bedrooms 3
Kitchen 1
Interior
Heating Forced Air, Oil
Fireplaces Number 1
Fireplaces Type Wood Burning
Fireplace 1
Laundry In House
Exterior
Exterior Feature Sprinkler System, Water Feature
Garage Spaces 1.0
Roof Type Wood
Handicap Access Master Bedroom on Main
Parking Type Attached, Driveway, Garage
Total Parking Spaces 3
Building
Lot Description Rectangular Lot
Building Description Stucco, Main Level Entry with Lower/Upper Lvl(s)
Faces Northwest
Foundation Poured Concrete
Sewer Sewer To Lot
Water Municipal
Architectural Style Character
Structure Type Stucco
Others
Tax ID 006-098-690
Ownership Freehold
Acceptable Financing Purchaser To Finance
Listing Terms Purchaser To Finance
Pets Description Aquariums, Birds, Cats, Caged Mammals, Dogs
Read Less Info
Want to know what your home might be worth? Contact us for a FREE valuation!

Our team is ready to help you sell your home for the highest possible price ASAP
Bought with RE/MAX Camosun







