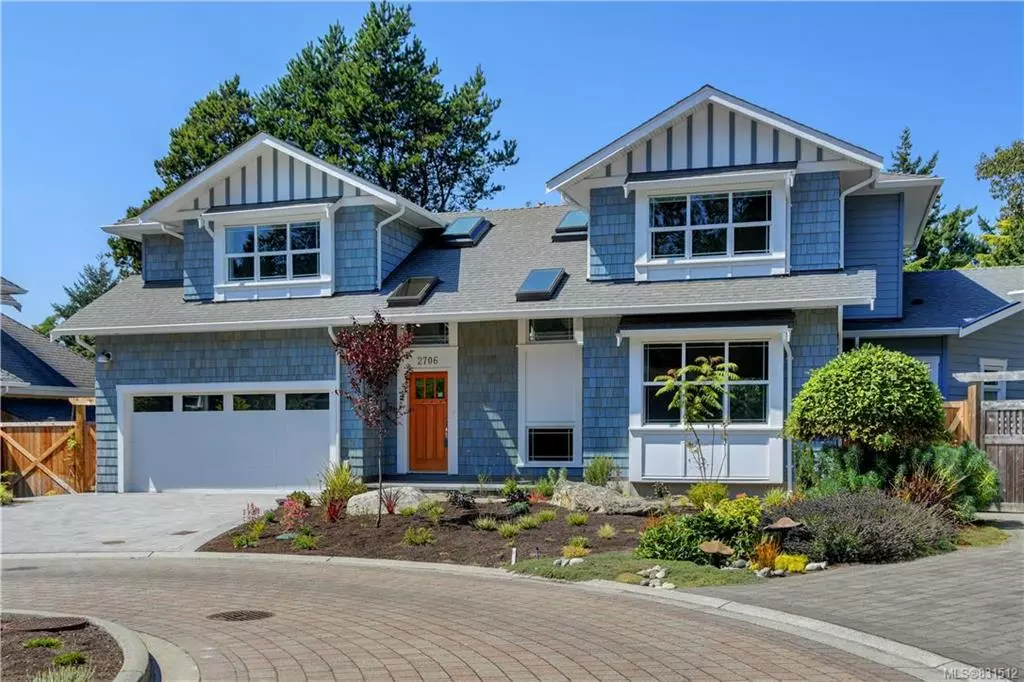$1,930,000
$1,990,000
3.0%For more information regarding the value of a property, please contact us for a free consultation.
5 Beds
5 Baths
3,706 SqFt
SOLD DATE : 05/28/2020
Key Details
Sold Price $1,930,000
Property Type Single Family Home
Sub Type Single Family Detached
Listing Status Sold
Purchase Type For Sale
Square Footage 3,706 sqft
Price per Sqft $520
MLS Listing ID 831512
Sold Date 05/28/20
Style Main Level Entry with Lower/Upper Lvl(s)
Bedrooms 5
Rental Info Unrestricted
Year Built 2019
Annual Tax Amount $7,155
Tax Year 2019
Lot Size 7,405 Sqft
Acres 0.17
Property Description
You will be impressed with this brand new 2019 built home. Thoughtful construction and attention to detail. Located on a quiet cul-de-sac, the street is suitably named as it is just stones throw away from every amenity including, boutique shopping, coffee shops, restaurants, and a community market. A principal highlight is the two minute walk to one of Victoria’s most stunning beaches, Cadboro Bay. This home offers 5 bedrooms, two of which are masters, and 5 bathrooms. Other notable attributes include 10 foot coffered ceilings and detailed landscaping. The high end kitchen boasts superior finishing’s and top quality stainless appliances. A two car garage and spacious one bedroom suite also add to the home’s value, ensuring a long-term and successful investment for its future owners.
Location
Province BC
County Capital Regional District
Area Se Cadboro Bay
Direction East
Rooms
Basement Unfinished
Main Level Bedrooms 1
Kitchen 1
Interior
Interior Features Bar
Heating Forced Air, Natural Gas
Cooling Air Conditioning
Fireplaces Type Living Room
Laundry In House
Exterior
Exterior Feature Fencing: Full
Carport Spaces 2
Roof Type Asphalt Shingle
Handicap Access Ground Level Main Floor, Master Bedroom on Main
Parking Type Attached, Carport Double
Total Parking Spaces 2
Building
Lot Description Rectangular Lot
Building Description Frame Wood,Insulation: Ceiling,Insulation: Walls,Shingle-Wood, Main Level Entry with Lower/Upper Lvl(s)
Faces East
Foundation Poured Concrete
Sewer Sewer To Lot
Water Municipal
Structure Type Frame Wood,Insulation: Ceiling,Insulation: Walls,Shingle-Wood
Others
HOA Fee Include Water
Tax ID 028-272-099
Ownership Freehold/Strata
Pets Description Aquariums, Birds, Cats, Caged Mammals, Dogs
Read Less Info
Want to know what your home might be worth? Contact us for a FREE valuation!

Our team is ready to help you sell your home for the highest possible price ASAP
Bought with Newport Realty Ltd.







