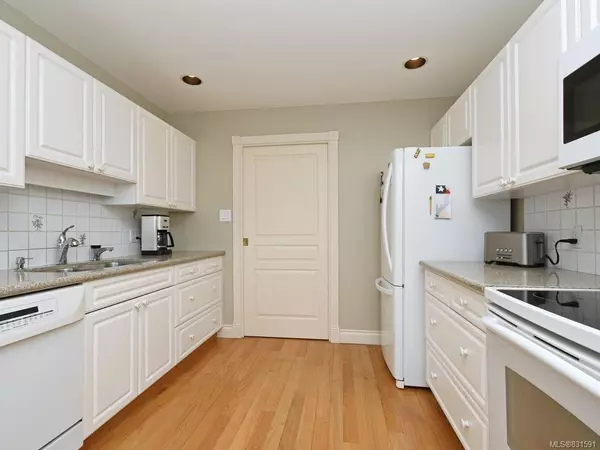$795,000
$828,800
4.1%For more information regarding the value of a property, please contact us for a free consultation.
3 Beds
4 Baths
3,010 SqFt
SOLD DATE : 05/12/2020
Key Details
Sold Price $795,000
Property Type Townhouse
Sub Type Row/Townhouse
Listing Status Sold
Purchase Type For Sale
Square Footage 3,010 sqft
Price per Sqft $264
MLS Listing ID 831591
Sold Date 05/12/20
Style Main Level Entry with Lower/Upper Lvl(s)
Bedrooms 3
HOA Fees $654/mo
Rental Info No Rentals
Year Built 1992
Annual Tax Amount $4,117
Tax Year 2019
Lot Size 3,484 Sqft
Acres 0.08
Property Description
BEAUTIFUL END UNIT-This lovingly maintained 3 level, 2 bedroom + den (easy transition to make 3rd bedroom on main or lower level) and 4 bathroom end unit townhouse located in a much sought-after Royal Links development is sure to please and ideal for downsizing. Lots of light, SW exposure and great views of the Olympic Peninsula. Many upgrades in kitchen, bathrooms, Canadian maple hardwood flooring, high-efficiency gas furnace (2017), new roof in past few years and more. The mostly finished basement downstairs with a large family and study area (including its own patio) has a closet for a 3rd bedroom if required. The complex is ideally located and known for it's award winning construction, professionally managed strata and caring community. According to the owners, nothing beats a glass of wine on the deck watching the spectacular sunsets.
Location
Province BC
County Capital Regional District
Area Sw Royal Oak
Direction North
Rooms
Basement Partially Finished
Kitchen 1
Interior
Interior Features Breakfast Nook, Closet Organizer, Dining Room, Eating Area
Heating Forced Air, Natural Gas
Flooring Carpet, Wood
Fireplaces Type Family Room
Window Features Blinds,Insulated Windows,Vinyl Frames
Appliance Dishwasher, F/S/W/D, Microwave
Laundry In Unit
Exterior
Exterior Feature Balcony/Patio
Garage Spaces 2.0
Amenities Available Common Area, Private Drive/Road, Street Lighting
Roof Type Asphalt Shingle
Handicap Access Wheelchair Friendly
Parking Type Attached, Garage Double
Total Parking Spaces 4
Building
Lot Description Rectangular Lot
Building Description Wood, Main Level Entry with Lower/Upper Lvl(s)
Faces North
Story 3
Foundation Poured Concrete
Sewer Sewer To Lot
Water Municipal
Structure Type Wood
Others
HOA Fee Include Garbage Removal,Maintenance Grounds,Property Management,Water
Tax ID 017-994-942
Ownership Freehold/Strata
Acceptable Financing Purchaser To Finance
Listing Terms Purchaser To Finance
Pets Description Aquariums, Birds, Cats, Dogs
Read Less Info
Want to know what your home might be worth? Contact us for a FREE valuation!

Our team is ready to help you sell your home for the highest possible price ASAP
Bought with RE/MAX Camosun







