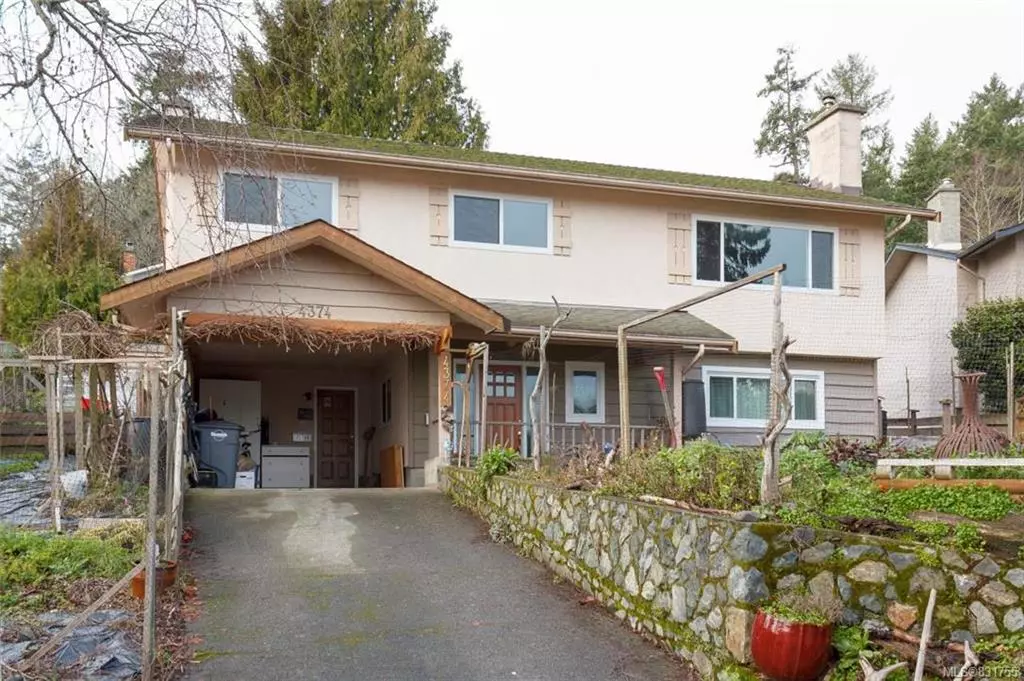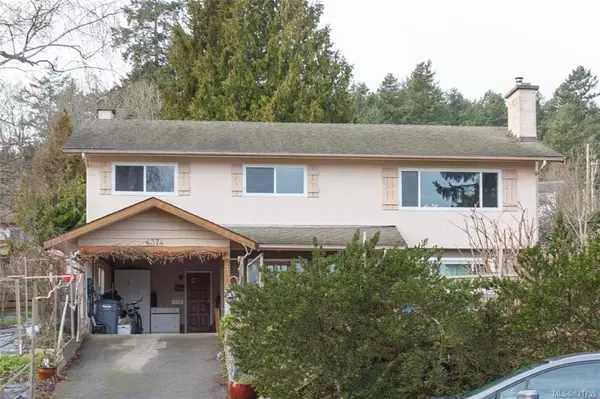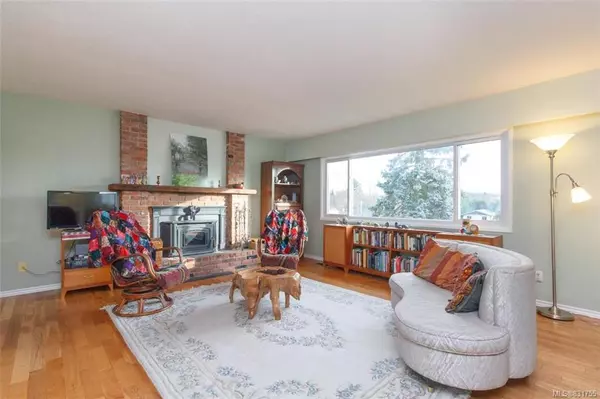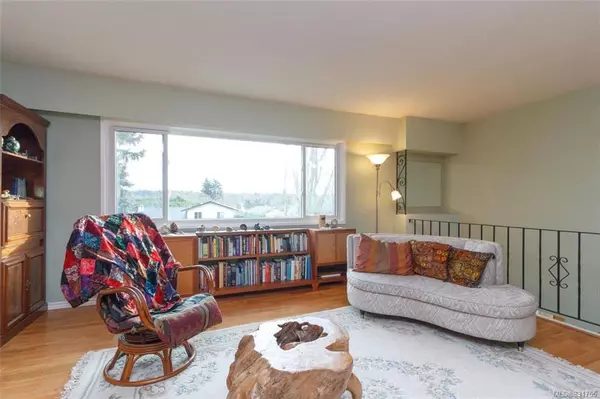$840,000
$850,000
1.2%For more information regarding the value of a property, please contact us for a free consultation.
5 Beds
3 Baths
2,042 SqFt
SOLD DATE : 05/01/2020
Key Details
Sold Price $840,000
Property Type Single Family Home
Sub Type Single Family Detached
Listing Status Sold
Purchase Type For Sale
Square Footage 2,042 sqft
Price per Sqft $411
MLS Listing ID 831755
Sold Date 05/01/20
Style Main Level Entry with Upper Level(s)
Bedrooms 5
Rental Info Unrestricted
Year Built 1976
Annual Tax Amount $4,156
Tax Year 2019
Lot Size 8,276 Sqft
Acres 0.19
Property Description
Prepare to be impressed with this fantastic Saanich family home boasting a prime location close to Mount Doug Park complete with additional accommodation. The main level features a formal living room with wood fireplace insert, dining area with access to rear patio, bright kitchen, main bathroom and 3 bedrooms including the master with 3 piece ensuite. This home has benefited from numerous updates including, gleaming oak flooring throughout the main level, energy efficient heat pump, new vinyl windows throughout and an electric car charger. Bonus is the lower level self-contained 2 bedroom suite with its own laundry. This wonderful home is a gardener's delight front and back with numerous planting ready to burst as spring approaches! Enjoy your time outside under the pergola covered deck or tending to your garden complete with greenhouse. Close proximity to schools, Uvic, hiking, beach and bus routes. Don't delay on this special offering!
Location
Province BC
County Capital Regional District
Area Se Mt Doug
Zoning RS-6
Direction East
Rooms
Other Rooms Greenhouse, Storage Shed
Basement Finished
Main Level Bedrooms 3
Kitchen 2
Interior
Interior Features Dining/Living Combo
Heating Baseboard, Electric, Heat Pump, Wood
Flooring Laminate, Tile, Wood
Fireplaces Number 1
Fireplaces Type Insert, Living Room, Recreation Room, Wood Stove
Fireplace 1
Appliance F/S/W/D, Range Hood
Laundry In House, In Unit
Exterior
Exterior Feature Balcony/Patio, Fencing: Full
Carport Spaces 1
Roof Type Fibreglass Shingle
Parking Type Attached, Carport, Driveway
Total Parking Spaces 1
Building
Lot Description Irregular Lot
Building Description Stucco, Main Level Entry with Upper Level(s)
Faces East
Foundation Poured Concrete
Sewer Sewer To Lot
Water Municipal
Structure Type Stucco
Others
Tax ID 001-622-790
Ownership Freehold
Acceptable Financing Purchaser To Finance
Listing Terms Purchaser To Finance
Pets Description Aquariums, Birds, Cats, Caged Mammals, Dogs
Read Less Info
Want to know what your home might be worth? Contact us for a FREE valuation!

Our team is ready to help you sell your home for the highest possible price ASAP
Bought with NAI Commercial (Victoria) Inc.







