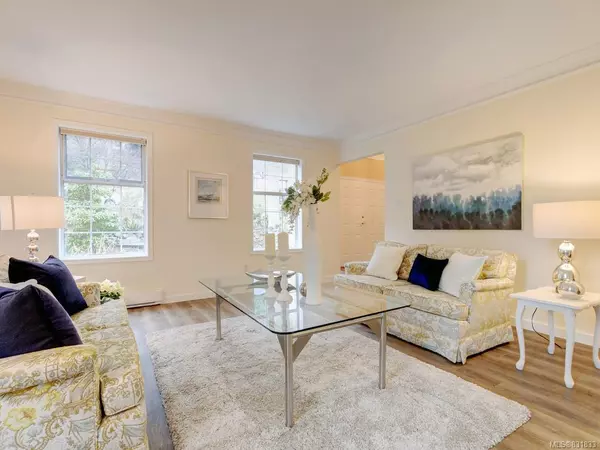$941,000
$974,900
3.5%For more information regarding the value of a property, please contact us for a free consultation.
5 Beds
4 Baths
4,149 SqFt
SOLD DATE : 05/28/2020
Key Details
Sold Price $941,000
Property Type Single Family Home
Sub Type Single Family Detached
Listing Status Sold
Purchase Type For Sale
Square Footage 4,149 sqft
Price per Sqft $226
MLS Listing ID 831833
Sold Date 05/28/20
Style Main Level Entry with Lower/Upper Lvl(s)
Bedrooms 5
Rental Info Unrestricted
Year Built 1992
Annual Tax Amount $3,267
Tax Year 2019
Lot Size 0.350 Acres
Acres 0.35
Property Description
Welcome to Dean Park, just 20 minutes to town yet feels like the countryside. This great 5 bedroom 4 bedroom family home has a.35 acre easy care lot and a big double car garage with workshop area. Just updated with new flooring on main and upper level, energy efficient heaters, window glass and more. Enter through the lovely foyer with its soaring ceilings. To the left is a den/office, to the right is a living room, separate dining room leading to the bright open kitchen with a breakfast area and a family room with gas fireplace. Outside 2 decks lead to the garden. Upstairs is a huge bonus room with a gas fireplace, 3 bedrooms, a full bathroom and laundry room. The large master bedroom has a walk in closet, spa style bathroom with soaker tub and a sitting area leading to a sunny private deck. The lower level features a perfect space for in laws with 2 more bedrooms, a bathroom, separate entrance, living room and more. Convenient to Panorama Rec Center, airport, ferries, and Saanichton.
Location
Province BC
County Capital Regional District
Area Ns Dean Park
Direction West
Rooms
Other Rooms Greenhouse, Storage Shed
Basement Walk-Out Access, With Windows
Kitchen 2
Interior
Interior Features Breakfast Nook, Closet Organizer, Dining Room, Eating Area, French Doors, Storage, Soaker Tub, Vaulted Ceiling(s)
Heating Baseboard, Electric, Natural Gas
Flooring Carpet, Laminate, Linoleum
Fireplaces Number 3
Fireplaces Type Family Room, Gas, Recreation Room
Equipment Central Vacuum
Fireplace 1
Window Features Blinds,Insulated Windows,Screens,Vinyl Frames
Appliance Dishwasher, F/S/W/D, Microwave, Range Hood
Laundry In House
Exterior
Exterior Feature Balcony/Patio, Fencing: Partial, Sprinkler System, Water Feature
Garage Spaces 2.0
Roof Type Fibreglass Shingle
Handicap Access Ground Level Main Floor, No Step Entrance
Parking Type Attached, Driveway, Garage Double
Total Parking Spaces 3
Building
Lot Description Cul-de-sac, Private, Rectangular Lot, Wooded Lot
Building Description Stucco, Main Level Entry with Lower/Upper Lvl(s)
Faces West
Foundation Poured Concrete
Sewer Sewer To Lot
Water Municipal
Architectural Style Character, West Coast
Structure Type Stucco
Others
Tax ID 016-889-835
Ownership Freehold
Acceptable Financing Purchaser To Finance
Listing Terms Purchaser To Finance
Pets Description Aquariums, Birds, Cats, Caged Mammals, Dogs
Read Less Info
Want to know what your home might be worth? Contact us for a FREE valuation!

Our team is ready to help you sell your home for the highest possible price ASAP
Bought with RE/MAX Generation - The Neal Estate Group







