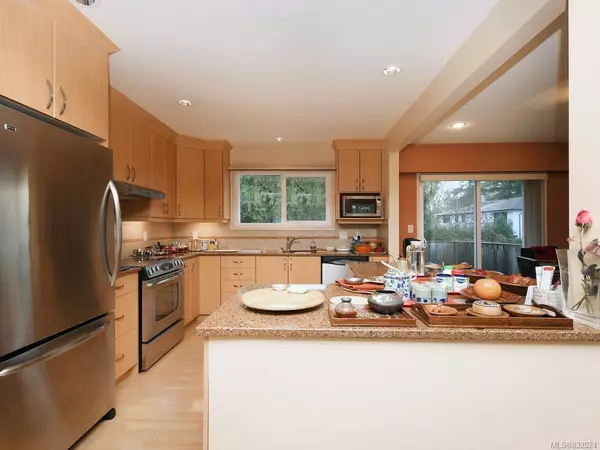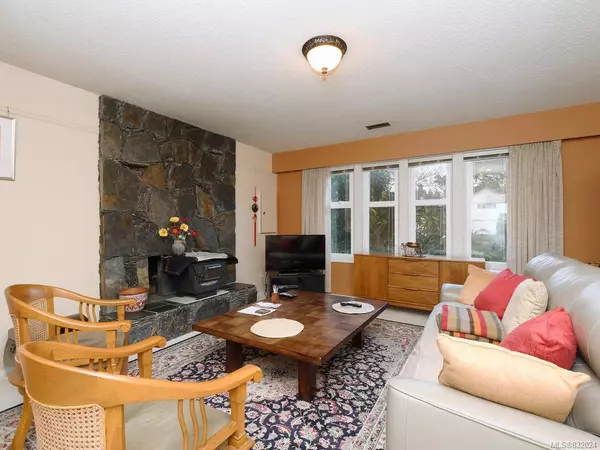$876,000
$869,800
0.7%For more information regarding the value of a property, please contact us for a free consultation.
4 Beds
3 Baths
2,279 SqFt
SOLD DATE : 05/01/2020
Key Details
Sold Price $876,000
Property Type Single Family Home
Sub Type Single Family Detached
Listing Status Sold
Purchase Type For Sale
Square Footage 2,279 sqft
Price per Sqft $384
MLS Listing ID 832024
Sold Date 05/01/20
Style Main Level Entry with Upper Level(s)
Bedrooms 4
Rental Info Unrestricted
Year Built 1972
Annual Tax Amount $3,975
Tax Year 2019
Lot Size 8,276 Sqft
Acres 0.19
Property Description
This home has been lovingly maintained, with many updates. Spacious entry way leads to developed daylight basement that could easily be suited. Upstairs offers a very open & airy ambiance. Tastefully renovated kitchen with lots of counter space. New windows with custom blinds throughout. Upgraded gas furnace. Lots of parking and located on a quiet cul de sac. Close to all levels of school. Excellent opportunity to live in a desirable location. Short stroll to beach as well.
Location
Province BC
County Capital Regional District
Area Se Gordon Head
Direction Southwest
Rooms
Other Rooms Storage Shed
Basement Finished
Main Level Bedrooms 1
Kitchen 1
Interior
Interior Features Jetted Tub
Heating Baseboard, Electric, Forced Air, Natural Gas, Wood
Flooring Carpet, Laminate, Linoleum, Tile
Fireplaces Type Family Room, Recreation Room, Wood Stove
Equipment Electric Garage Door Opener
Window Features Insulated Windows,Window Coverings
Appliance Dishwasher, F/S/W/D, Range Hood
Laundry In House
Exterior
Exterior Feature Fencing: Partial, Outdoor Kitchen, Sprinkler System
Garage Spaces 1.0
Roof Type Wood
Handicap Access No Step Entrance, Wheelchair Friendly
Parking Type Attached, Driveway, Garage, RV Access/Parking
Total Parking Spaces 1
Building
Lot Description Cul-de-sac, Irregular Lot, Private
Building Description Stucco,Wood, Main Level Entry with Upper Level(s)
Faces Southwest
Foundation Slab
Sewer Sewer To Lot
Water Municipal
Additional Building Potential
Structure Type Stucco,Wood
Others
Tax ID 002-915-375
Ownership Freehold
Acceptable Financing Purchaser To Finance
Listing Terms Purchaser To Finance
Pets Description Aquariums, Birds, Cats, Caged Mammals, Dogs
Read Less Info
Want to know what your home might be worth? Contact us for a FREE valuation!

Our team is ready to help you sell your home for the highest possible price ASAP
Bought with RE/MAX Camosun







