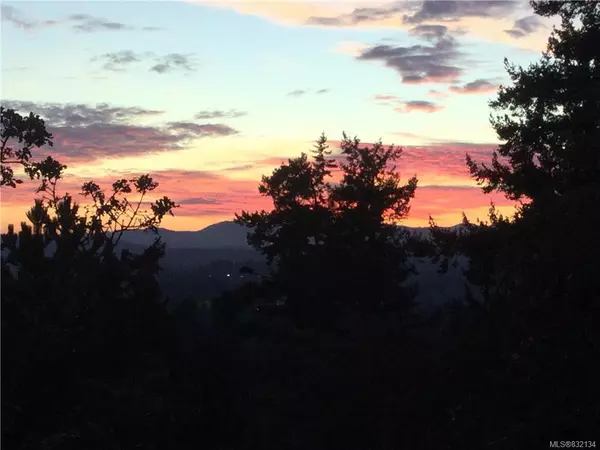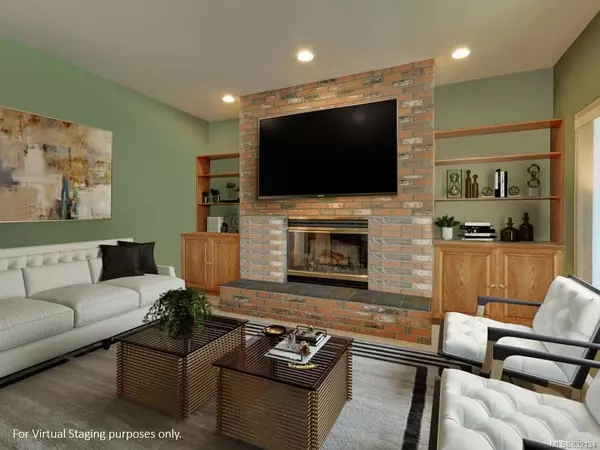$1,691,000
$1,769,000
4.4%For more information regarding the value of a property, please contact us for a free consultation.
4 Beds
4 Baths
4,627 SqFt
SOLD DATE : 05/15/2020
Key Details
Sold Price $1,691,000
Property Type Single Family Home
Sub Type Single Family Detached
Listing Status Sold
Purchase Type For Sale
Square Footage 4,627 sqft
Price per Sqft $365
MLS Listing ID 832134
Sold Date 05/15/20
Style Main Level Entry with Lower/Upper Lvl(s)
Bedrooms 4
Rental Info Unrestricted
Year Built 1992
Annual Tax Amount $9,058
Tax Year 2019
Lot Size 0.960 Acres
Acres 0.96
Property Description
FANTASTIC VALUE, assessed over 2 Million***Breathtaking Sunrises and Sunsets from this PRIVATE, ONE ACRE RETREAT in the heart of Broadmead! Inviting entry with water feature at your doorstep. Gracious Open concept Dining and Living rm area with warm hardwood floors, gas fireplace, and loads of bright, SOUTH facing windows overlooking the Garry Oaks and VIEWS beyond. This home has been lovingly maintained by the original owners. Beautiful floorplan for entertaining with access to outdoor space from all principle rooms. Master suite retreat w/beautiful ensuite & private deck, creating nice separation from the living area. One level living if you wish. Lovely kitchen w/Walnut cabinets, quartz, eating area with bay window and comfy cozy family room w/fireplace. Lower level offers a spacious family room & rec room area. 3bedroom, one with walk in closet and 4pce ensuite. Incredible LOCATION, a short stroll to Broadmead Village, Hiking Trails, Elk/Beaver Lake, schools.
Location
Province BC
County Capital Regional District
Area Se Broadmead
Direction North
Rooms
Basement Finished, Walk-Out Access, With Windows
Main Level Bedrooms 1
Kitchen 1
Interior
Interior Features Breakfast Nook, Cathedral Entry, Dining Room, Eating Area, French Doors, Soaker Tub
Heating Forced Air, Natural Gas, Radiant Floor, Wood
Flooring Carpet, Tile, Wood
Fireplaces Number 3
Fireplaces Type Family Room, Gas, Living Room, Recreation Room, Wood Burning
Equipment Central Vacuum, Electric Garage Door Opener, Security System
Fireplace 1
Window Features Skylight(s),Window Coverings
Appliance Built-in Range, Dryer, Dishwasher, Garburator, Refrigerator, Washer
Laundry In House
Exterior
Exterior Feature Balcony/Patio, Fencing: Partial, Sprinkler System, Water Feature
Garage Spaces 2.0
View Y/N 1
View Mountain(s)
Roof Type Fibreglass Shingle
Handicap Access Master Bedroom on Main
Parking Type Attached, Garage Double
Total Parking Spaces 2
Building
Lot Description Irregular Lot, Private
Building Description Wood, Main Level Entry with Lower/Upper Lvl(s)
Faces North
Foundation Poured Concrete
Sewer Sewer To Lot
Water Municipal
Additional Building Potential
Structure Type Wood
Others
Tax ID 015-954-951
Ownership Freehold
Pets Description Aquariums, Birds, Cats, Caged Mammals, Dogs
Read Less Info
Want to know what your home might be worth? Contact us for a FREE valuation!

Our team is ready to help you sell your home for the highest possible price ASAP
Bought with Fair Realty







