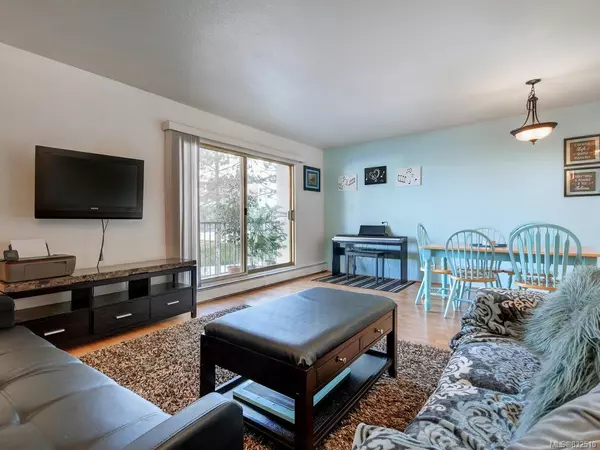$320,000
$325,000
1.5%For more information regarding the value of a property, please contact us for a free consultation.
2 Beds
1 Bath
905 SqFt
SOLD DATE : 04/23/2020
Key Details
Sold Price $320,000
Property Type Condo
Sub Type Condo Apartment
Listing Status Sold
Purchase Type For Sale
Square Footage 905 sqft
Price per Sqft $353
MLS Listing ID 832510
Sold Date 04/23/20
Style Condo
Bedrooms 2
HOA Fees $377/mo
Rental Info Some Rentals
Year Built 1974
Annual Tax Amount $1,309
Tax Year 2019
Lot Size 871 Sqft
Acres 0.02
Property Description
"Eldon Place" Rentals & Pets Permitted! Bright & spotless 2 bedroom 905 sq.ft. quiet corner condo with no neighbours on any of the walls. Open concept living awash in natural light. Spacious living room & dining area with sliders to the sundeck overlooking the courtyard - the perfect place to savour your morning coffee or curl up with a good book. The bathroom features a double walk-in shower. There is plenty of in-suite storage too. This well managed building boasts low strata fee with heat & hot water included & offers many amenities such as secure off street parking, pool, sauna, hot tub, exercise room, workshop & bike storage. Up to 10 rentals are allowed, no age restrictions & 2 cats or 1 dog or 1 cat & 1 dog are welcome. This building is conveniently located on a main public transit route, close to shopping, entertainment, parks & all amenities, 10 minutes to downtown Victoria, 5 minutes to Tillicum & Mayfair Malls. Outstanding value in today's real estate market. Don't delay!
Location
Province BC
County Capital Regional District
Area Sw Rudd Park
Direction Northeast
Rooms
Main Level Bedrooms 2
Kitchen 1
Interior
Interior Features Dining/Living Combo, Storage
Heating Baseboard, Hot Water, Natural Gas
Flooring Carpet, Laminate, Linoleum
Window Features Screens
Appliance Oven/Range Electric, Range Hood, Refrigerator
Laundry Common Area
Exterior
Utilities Available Cable To Lot, Compost, Electricity To Lot, Garbage, Natural Gas To Lot, Phone To Lot, Recycling
Amenities Available Bike Storage, Common Area, Elevator(s), Fitness Centre, Pool, Recreation Facilities, Recreation Room, Sauna, Spa/Hot Tub
Roof Type Asphalt Torch On
Handicap Access Master Bedroom on Main
Parking Type Guest
Total Parking Spaces 1
Building
Lot Description Irregular Lot
Building Description Stucco, Condo
Faces Northeast
Story 4
Foundation Poured Concrete
Sewer Sewer To Lot
Water Municipal, To Lot
Structure Type Stucco
Others
HOA Fee Include Caretaker,Garbage Removal,Heat,Hot Water,Insurance,Maintenance Grounds,Maintenance Structure,Property Management,Water
Tax ID 000-874-108
Ownership Freehold/Strata
Acceptable Financing Purchaser To Finance
Listing Terms Purchaser To Finance
Pets Description Aquariums, Birds, Cats, Caged Mammals, Dogs
Read Less Info
Want to know what your home might be worth? Contact us for a FREE valuation!

Our team is ready to help you sell your home for the highest possible price ASAP
Bought with Engel & Volkers Vancouver Island







