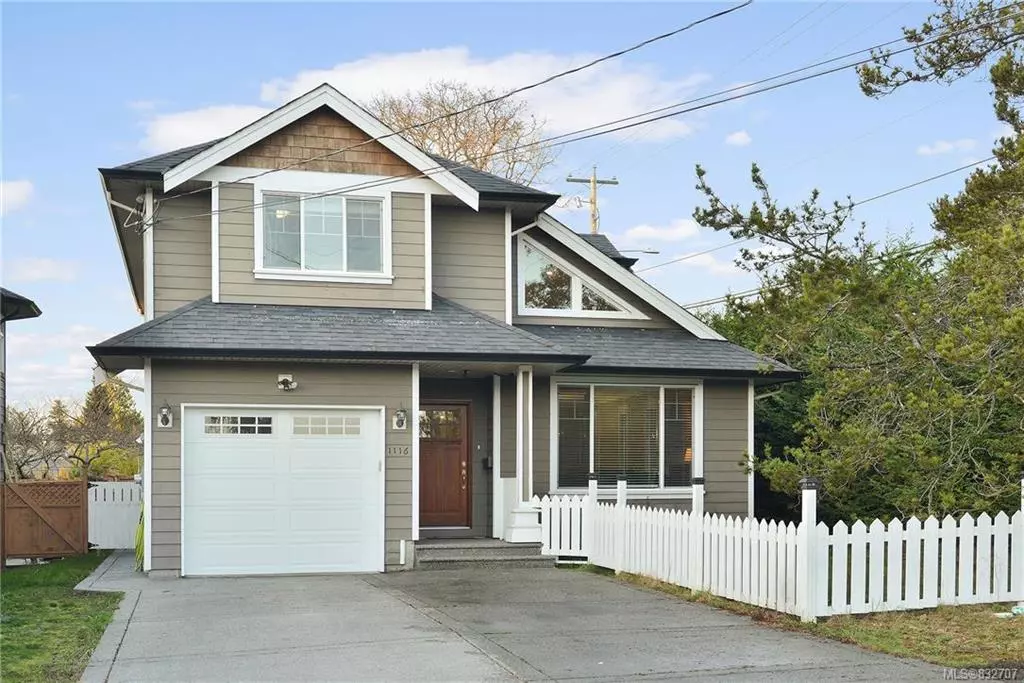$803,000
$835,000
3.8%For more information regarding the value of a property, please contact us for a free consultation.
4 Beds
3 Baths
2,173 SqFt
SOLD DATE : 04/29/2020
Key Details
Sold Price $803,000
Property Type Single Family Home
Sub Type Single Family Detached
Listing Status Sold
Purchase Type For Sale
Square Footage 2,173 sqft
Price per Sqft $369
MLS Listing ID 832707
Sold Date 04/29/20
Style Main Level Entry with Upper Level(s)
Bedrooms 4
Rental Info Unrestricted
Year Built 2008
Annual Tax Amount $3,812
Tax Year 2019
Lot Size 4,791 Sqft
Acres 0.11
Property Description
Welcome to this stunning South E facing Single family detached home perfect for you & your family.This beautiful house built in 2008 offers 2173 sq ft w/ 4 beds,3 bth. You’ll instantly fall in love w/ this spacious bright open concept formal living w/ high ceiling & abundance of natural light, adjoining is the dining room which leads to a big kitchen with an eating area and a family room, perfect for the family to spend time together. Bonus- Den on the main floor which can be used as an office space or kids playroom. Walk up the stairs with skylight above keeping the flow of natural light. All the bedrooms are upstairs. The master bedroom has a walk in closet and the attached 4 pc ensuite which allows you to relax in the Jacuzzi after a long tiring day. There is an attached garage and a huge heated crawl space as well. This place is very close to all the everyday amenities. Don’t miss out on this rare Jem!
Location
Province BC
County Capital Regional District
Area Sw Strawberry Vale
Direction Southeast
Rooms
Basement Crawl Space
Kitchen 1
Interior
Heating Baseboard, Electric
Fireplaces Number 1
Fireplaces Type Electric, Living Room
Equipment Central Vacuum, Electric Garage Door Opener
Fireplace 1
Appliance Dryer, Dishwasher, F/S/W/D, Oven/Range Electric, Range Hood
Laundry In House
Exterior
Garage Spaces 1.0
Roof Type Asphalt Shingle
Handicap Access Ground Level Main Floor
Parking Type Garage
Total Parking Spaces 1
Building
Lot Description Rectangular Lot
Building Description Cement Fibre, Main Level Entry with Upper Level(s)
Faces Southeast
Foundation Poured Concrete
Sewer Sewer To Lot
Water Municipal
Structure Type Cement Fibre
Others
Tax ID 026-565-579
Ownership Freehold
Pets Description Aquariums, Birds, Cats, Caged Mammals, Dogs
Read Less Info
Want to know what your home might be worth? Contact us for a FREE valuation!

Our team is ready to help you sell your home for the highest possible price ASAP
Bought with Pemberton Holmes - Cloverdale







