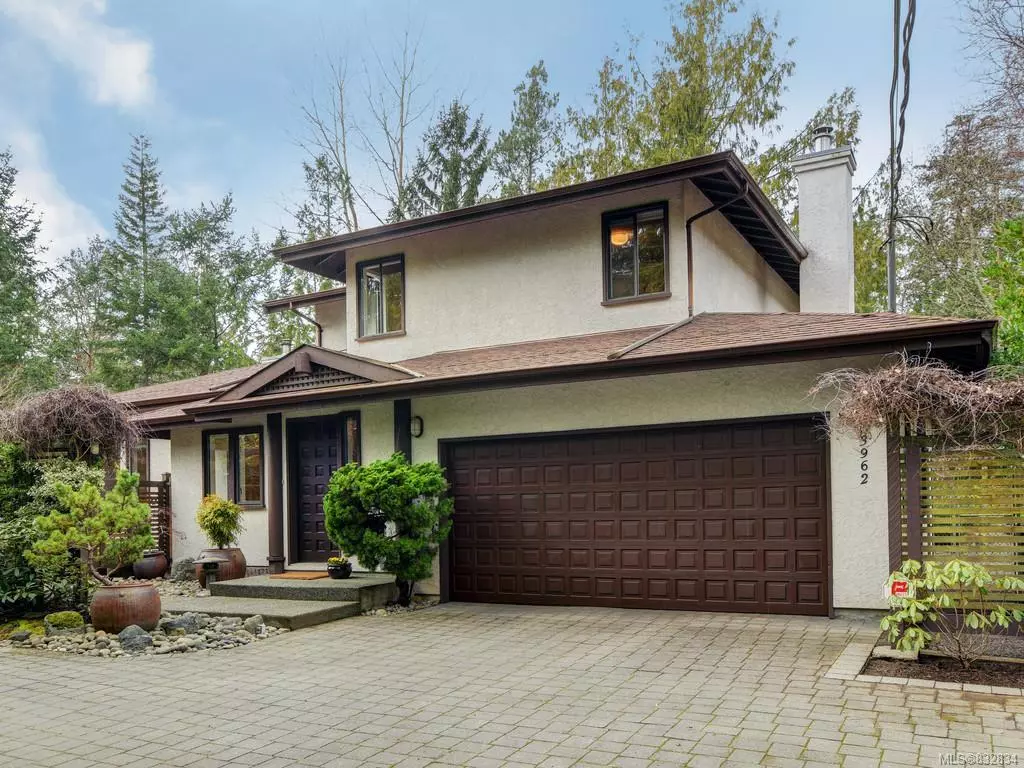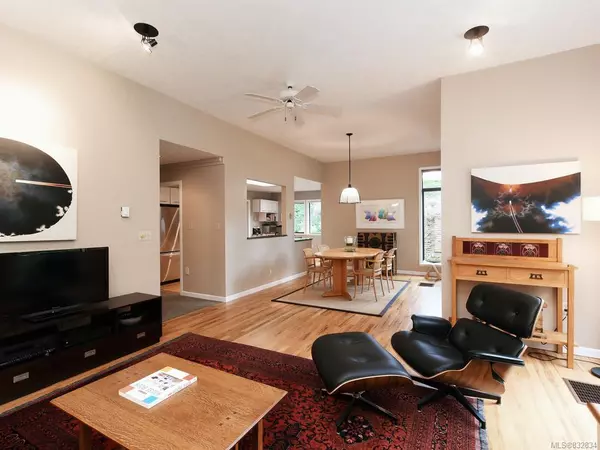$1,260,000
$1,250,000
0.8%For more information regarding the value of a property, please contact us for a free consultation.
3 Beds
3 Baths
2,074 SqFt
SOLD DATE : 04/30/2020
Key Details
Sold Price $1,260,000
Property Type Single Family Home
Sub Type Single Family Detached
Listing Status Sold
Purchase Type For Sale
Square Footage 2,074 sqft
Price per Sqft $607
MLS Listing ID 832834
Sold Date 04/30/20
Style Main Level Entry with Upper Level(s)
Bedrooms 3
Rental Info Unrestricted
Year Built 1989
Annual Tax Amount $5,962
Tax Year 2019
Lot Size 0.350 Acres
Acres 0.35
Property Description
This perfectly-sized home was thoughtfully and beautifully designed to maximize light on all levels. The house is situated down a private laneway, in sumptuous, landscaped gardens with large lawn, on an oversized lot. The main entry has a vaulted ceiling with bright skylight allowing light in to both levels. To the left of the entrance is an open concept kitchen, breakfast nook with another skylight and formal dining area. Beyond that is the living room with wood insert fireplace and floor to ceiling windows. A good sized office is at the back of the house, together with powder room and spacious family room with its own wood stove. Upstairs are three bedrooms, including the master bedroom with ensuite bathroom and walk-in closet. This home is perfect for the family that wants a well kept house, double car garage and a beautiful yard that is within walking distance to UVic, Cadboro Bay Village and ocean at Gyro Park.
Location
Province BC
County Capital Regional District
Area Se Queenswood
Direction Southeast
Rooms
Basement Crawl Space
Kitchen 1
Interior
Interior Features Cathedral Entry, Dining/Living Combo, Eating Area, Vaulted Ceiling(s)
Heating Baseboard, Electric, Wood
Flooring Carpet, Tile, Wood
Fireplaces Number 2
Fireplaces Type Family Room, Living Room, Wood Burning, Wood Stove
Fireplace 1
Window Features Insulated Windows
Laundry In House
Exterior
Exterior Feature Balcony/Patio, Fencing: Partial
Garage Spaces 2.0
Roof Type Asphalt Shingle
Handicap Access Ground Level Main Floor
Parking Type Attached, Garage Double
Total Parking Spaces 2
Building
Lot Description Irregular Lot, Private
Building Description Frame Wood,Insulation: Ceiling,Insulation: Walls,Stucco, Main Level Entry with Upper Level(s)
Faces Southeast
Foundation Poured Concrete
Sewer Sewer To Lot
Water Municipal
Architectural Style California
Structure Type Frame Wood,Insulation: Ceiling,Insulation: Walls,Stucco
Others
Tax ID 012-473-499
Ownership Freehold
Pets Description Aquariums, Birds, Cats, Caged Mammals, Dogs
Read Less Info
Want to know what your home might be worth? Contact us for a FREE valuation!

Our team is ready to help you sell your home for the highest possible price ASAP
Bought with Macdonald Realty Victoria







