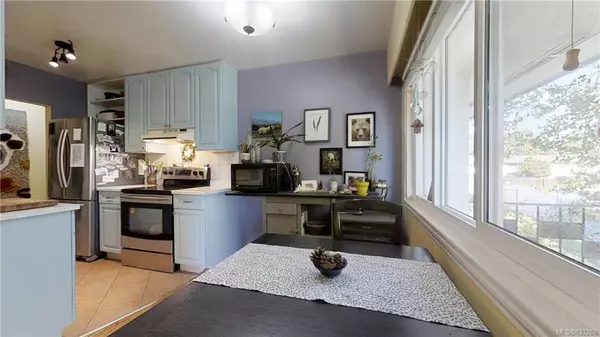$316,000
$319,000
0.9%For more information regarding the value of a property, please contact us for a free consultation.
2 Beds
1 Bath
886 SqFt
SOLD DATE : 05/01/2020
Key Details
Sold Price $316,000
Property Type Condo
Sub Type Condo Apartment
Listing Status Sold
Purchase Type For Sale
Square Footage 886 sqft
Price per Sqft $356
MLS Listing ID 833269
Sold Date 05/01/20
Style Condo
Bedrooms 2
HOA Fees $403/mo
Rental Info Some Rentals
Year Built 1962
Annual Tax Amount $1,454
Tax Year 2019
Lot Size 871 Sqft
Acres 0.02
Property Description
This tasteful top floor corner unit condo, is move in ready and a great value in this crazy market! With hardwood flooring throughout and updated windows/appliances, Don't let the square footage fool you - this 2 bedroom floor plan includes an additional in-suite storage space/office nook/pantry, as well as an in-suite laundry room, while still managing to retain a spacious living/dining area. During warmer months you can take advantage of the outdoor swimming pool, 90 sqft covered balcony (BBQ's allowed), and plenty of other outdoor amenities. The location is convenient, centrally located close to many different amenities and recreation options (including a skating rink, shopping mall, movie theater, forested trail network, coffee shops and multiple restaurants). Enjoy fast access to downtown via the galloping goose trail, or take an evening stroll along the nearby Gorge waterway. The building is both Family and Pet friendly!
Location
Province BC
County Capital Regional District
Area Sw Tillicum
Direction East
Rooms
Main Level Bedrooms 2
Kitchen 1
Interior
Interior Features Dining/Living Combo
Heating Electric, Hot Water
Appliance Dryer, Oven/Range Electric, Refrigerator, Washer
Laundry In Unit
Exterior
Exterior Feature Balcony/Patio, Playground, Swimming Pool
Amenities Available Common Area, Pool, Private Drive/Road
Roof Type Asphalt Shingle
Parking Type Guest
Total Parking Spaces 2
Building
Lot Description Rectangular Lot
Building Description Stucco,Wood, Condo
Faces East
Story 2
Foundation Poured Concrete
Sewer Sewer To Lot
Water Municipal
Structure Type Stucco,Wood
Others
HOA Fee Include Caretaker,Garbage Removal,Hot Water,Insurance,Maintenance Grounds,Maintenance Structure,Property Management
Tax ID 000-173-142
Ownership Freehold/Strata
Acceptable Financing Purchaser To Finance
Listing Terms Purchaser To Finance
Pets Description Aquariums, Birds, Cats, Caged Mammals, Dogs
Read Less Info
Want to know what your home might be worth? Contact us for a FREE valuation!

Our team is ready to help you sell your home for the highest possible price ASAP
Bought with Royal LePage Coast Capital - Chatterton







