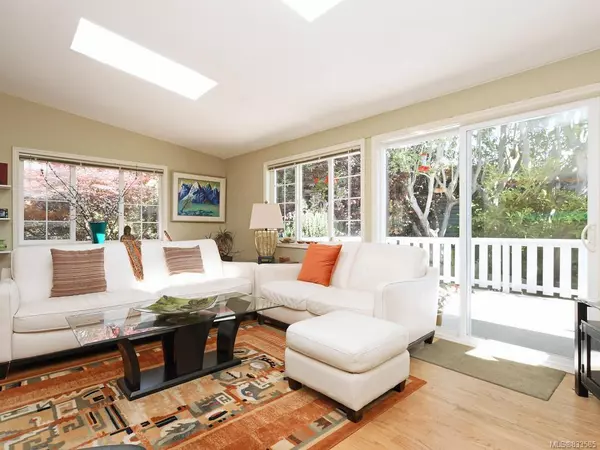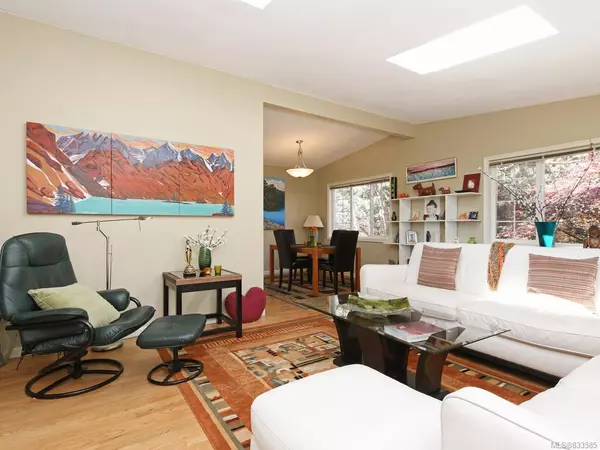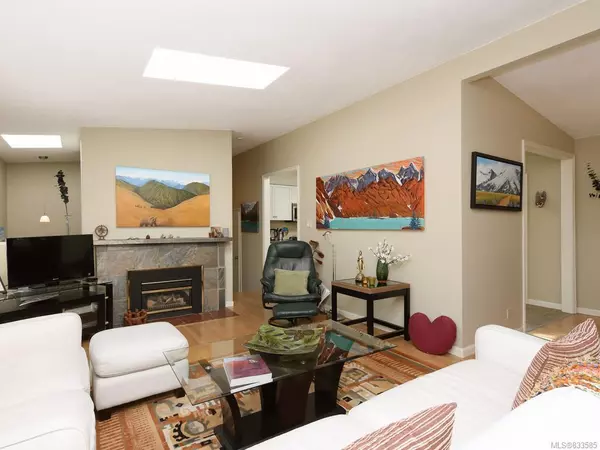$999,999
$999,000
0.1%For more information regarding the value of a property, please contact us for a free consultation.
4 Beds
2 Baths
2,150 SqFt
SOLD DATE : 04/30/2020
Key Details
Sold Price $999,999
Property Type Single Family Home
Sub Type Single Family Detached
Listing Status Sold
Purchase Type For Sale
Square Footage 2,150 sqft
Price per Sqft $465
MLS Listing ID 833585
Sold Date 04/30/20
Style Split Level
Bedrooms 4
Rental Info Unrestricted
Year Built 1961
Annual Tax Amount $5,359
Tax Year 2019
Lot Size 6,098 Sqft
Acres 0.14
Lot Dimensions 50 ft wide x 120 ft deep
Property Description
This welcoming west coast residence is situated just steps to the beach on a quiet byway in the heart of this most desirable neighbourhood. Welcome to Prestigious Ten Mile Point! This split level home was designed with the principal rooms on the uppermost levels and offers gracious living space with 4 beds & 2 baths plus the bonus of potential additional accommodation providing an ideal floor plan for both an executive couple and a family. Bathed in natural light with the bonus of sea glimpses from the living room, features include hardwood floors, gas fireplace, stainless appliances, skylights & many upgrades over the years including all vinyl windows. There are multiple deck areas to enjoy the outdoors and set on a very private lot. What a location! You will love the proximity to the ocean, parks & Cadboro Bay Village - all a stroll away.
Location
Province BC
County Capital Regional District
Area Se Ten Mile Point
Direction East
Rooms
Other Rooms Workshop
Kitchen 2
Interior
Interior Features Dining/Living Combo
Heating Forced Air, Natural Gas
Flooring Wood
Fireplaces Number 1
Fireplaces Type Gas, Living Room
Fireplace 1
Window Features Blinds,Skylight(s)
Laundry In House
Exterior
Exterior Feature Balcony/Patio, Fencing: Partial
Carport Spaces 1
Roof Type Asphalt Rolled
Parking Type Attached, Carport
Total Parking Spaces 2
Building
Lot Description Irregular Lot, Private
Building Description Vinyl Siding, Split Level
Faces East
Foundation Poured Concrete
Sewer Sewer To Lot
Water Municipal
Structure Type Vinyl Siding
Others
Tax ID 000-367-770
Ownership Freehold
Pets Description Aquariums, Birds, Cats, Caged Mammals, Dogs
Read Less Info
Want to know what your home might be worth? Contact us for a FREE valuation!

Our team is ready to help you sell your home for the highest possible price ASAP
Bought with Pemberton Holmes - Cloverdale







