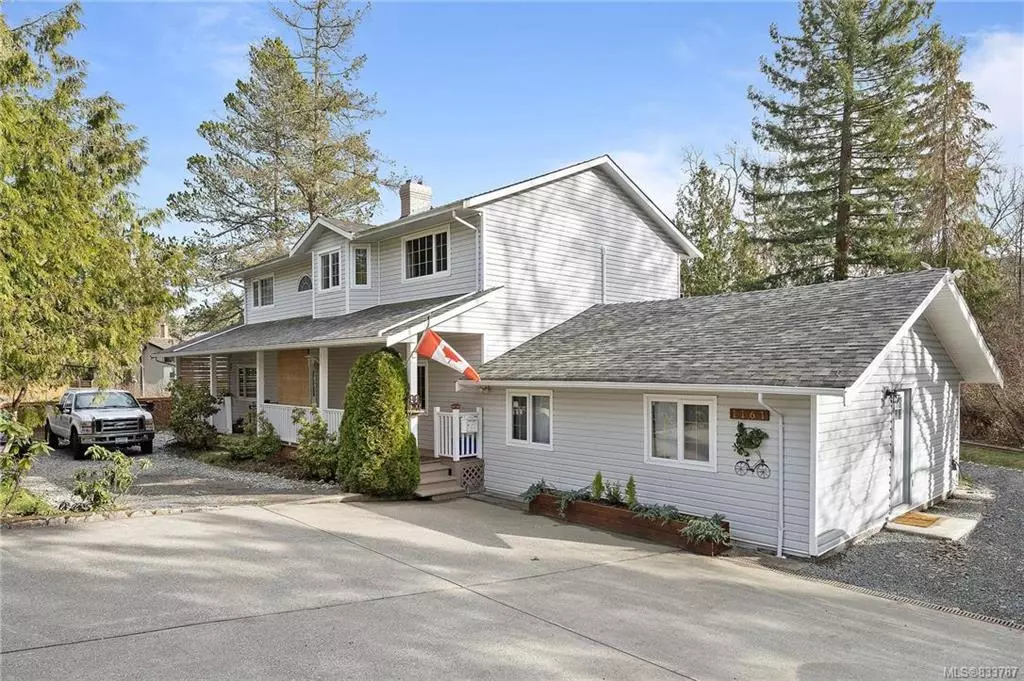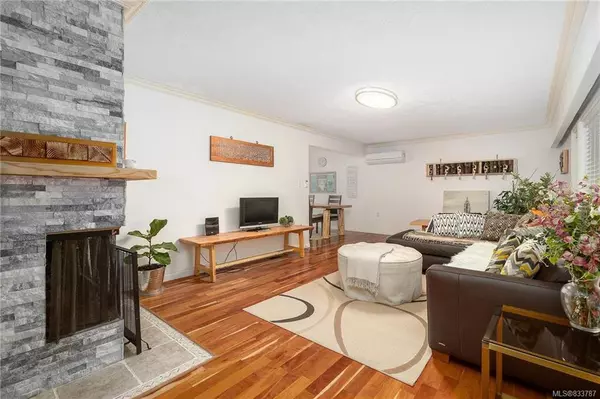$990,000
$990,000
For more information regarding the value of a property, please contact us for a free consultation.
5 Beds
4 Baths
2,785 SqFt
SOLD DATE : 04/30/2020
Key Details
Sold Price $990,000
Property Type Single Family Home
Sub Type Single Family Detached
Listing Status Sold
Purchase Type For Sale
Square Footage 2,785 sqft
Price per Sqft $355
MLS Listing ID 833787
Sold Date 04/30/20
Style Main Level Entry with Upper Level(s)
Bedrooms 5
Rental Info Unrestricted
Year Built 1960
Annual Tax Amount $4,299
Tax Year 2019
Lot Size 0.290 Acres
Acres 0.29
Lot Dimensions 116 ft wide x 110 ft deep
Property Description
An astounding property situated on a private .29 acres offering huge revenue potential. This 2785 sqft home offers 2 income suites (1 Bed & Bachelor) with separate entrances, a 296 sqft sun-filled enclosed deck, plus a 564 sqft detached garage. Recent improvements throughout the custom kitchen featuring granite counters, beech cabinets, and cork floors. Plenty of storage space in pull-out pantry and room for entertaining in the open concept living and dining room. 3 Bed and 3 piece Bath up, plus large master with walk-in closet & custom 4 pc ensuite. The area is fantastic, close to all amenities including Broadmead Shopping Centre, Mount Douglas Park, schools, local eateries, plus convenient transit options. Call for more information!
Location
Province BC
County Capital Regional District
Area Se Sunnymead
Zoning RS-12
Direction Northwest
Rooms
Basement Crawl Space
Main Level Bedrooms 1
Kitchen 3
Interior
Interior Features Dining/Living Combo
Heating Baseboard, Electric, Heat Pump, Natural Gas
Cooling Air Conditioning
Flooring Cork, Wood
Fireplaces Number 1
Fireplaces Type Living Room, Wood Burning
Fireplace 1
Window Features Insulated Windows
Appliance Refrigerator, See Remarks
Laundry In House
Exterior
Exterior Feature Balcony/Patio
Garage Spaces 2.0
Roof Type Asphalt Shingle
Handicap Access Ground Level Main Floor
Parking Type Detached, Driveway, Garage Double, RV Access/Parking
Total Parking Spaces 5
Building
Lot Description Level, Private, Square Lot, Serviced
Building Description Insulation: Ceiling,Insulation: Walls,Vinyl Siding, Main Level Entry with Upper Level(s)
Faces Northwest
Foundation Poured Concrete
Sewer Sewer To Lot
Water Municipal
Architectural Style Cape Cod
Structure Type Insulation: Ceiling,Insulation: Walls,Vinyl Siding
Others
Tax ID 018-234-950
Ownership Freehold
Pets Description Aquariums, Birds, Cats, Caged Mammals, Dogs
Read Less Info
Want to know what your home might be worth? Contact us for a FREE valuation!

Our team is ready to help you sell your home for the highest possible price ASAP
Bought with RE/MAX Generation - The Neal Estate Group







