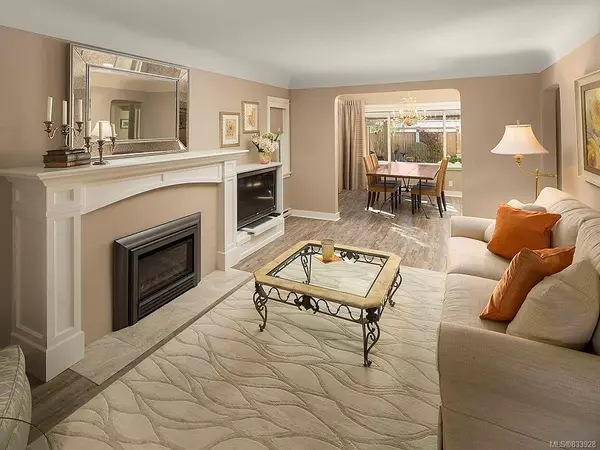$1,150,000
$1,150,000
For more information regarding the value of a property, please contact us for a free consultation.
3 Beds
2 Baths
2,045 SqFt
SOLD DATE : 05/01/2020
Key Details
Sold Price $1,150,000
Property Type Single Family Home
Sub Type Single Family Detached
Listing Status Sold
Purchase Type For Sale
Square Footage 2,045 sqft
Price per Sqft $562
MLS Listing ID 833928
Sold Date 05/01/20
Style Main Level Entry with Upper Level(s)
Bedrooms 3
Rental Info Unrestricted
Year Built 1952
Annual Tax Amount $5,100
Tax Year 2019
Lot Size 5,662 Sqft
Acres 0.13
Property Description
Nestled in the heart of Cadboro Bay, this home offers 2045 square feet of gracious living space. Tastefully updated over the years to capture the charm and character of a French country home. South facing Kitchen and dining areas opening to extensive decking and easy-care garden where you can savour the sights and sounds of early Spring. This location is ideal for those who enjoy a rare combination of village life, walk ability, and the outdoors. Stroll, jog, sail, windsurf, play in the sand or just watch the world go buy in Gyro park or on the beautiful sandy beaches of the Bay. Also well located to take in the fabulous shops and restaurants of the Cadboro Bay Village. A truly idyllic neighbourhood to call home.
Location
Province BC
County Capital Regional District
Area Se Cadboro Bay
Direction North
Rooms
Basement Crawl Space
Main Level Bedrooms 2
Kitchen 1
Interior
Interior Features Dining Room, Eating Area, Workshop
Heating Baseboard, Electric, Natural Gas
Fireplaces Number 2
Fireplaces Type Family Room, Gas, Living Room
Fireplace 1
Appliance F/S/W/D
Laundry In House
Exterior
Carport Spaces 1
Roof Type Fibreglass Shingle
Handicap Access Ground Level Main Floor
Parking Type Attached, Carport, Driveway
Total Parking Spaces 1
Building
Lot Description Cul-de-sac, Irregular Lot
Building Description Stucco, Main Level Entry with Upper Level(s)
Faces North
Foundation Poured Concrete
Sewer Sewer To Lot
Water Municipal
Structure Type Stucco
Others
Tax ID 007-403-143
Ownership Freehold
Pets Description Aquariums, Birds, Cats, Caged Mammals, Dogs
Read Less Info
Want to know what your home might be worth? Contact us for a FREE valuation!

Our team is ready to help you sell your home for the highest possible price ASAP
Bought with Pemberton Holmes - Cloverdale







