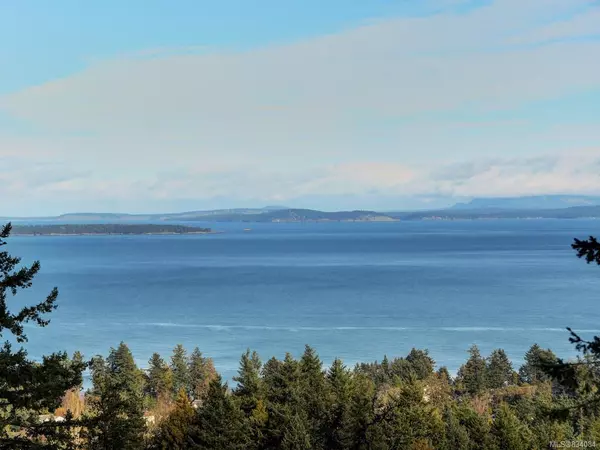$1,080,000
$1,080,000
For more information regarding the value of a property, please contact us for a free consultation.
3 Beds
2 Baths
2,096 SqFt
SOLD DATE : 04/30/2020
Key Details
Sold Price $1,080,000
Property Type Townhouse
Sub Type Row/Townhouse
Listing Status Sold
Purchase Type For Sale
Square Footage 2,096 sqft
Price per Sqft $515
MLS Listing ID 834084
Sold Date 04/30/20
Style Rancher
Bedrooms 3
HOA Fees $475/mo
Rental Info Some Rentals
Year Built 1996
Annual Tax Amount $4,763
Tax Year 2019
Lot Size 2,613 Sqft
Acres 0.06
Property Description
180 DEGREE VIEWS of the mountains, ocean and sunrises! Wake up every morning from your Master Bedroom with views like this is a great way to start your day. This beautifully upgraded bright townhome offers 3 bedrooms and 2 bathrooms. Hardwood floors throughout, tile flooring in the chef inspired kitchen that has a gas stove and 2 ovens for the family gatherings. Living room has a gas fireplace for those chilly evenings or to set a romantic mood. Master bedroom offers a large walk-in closet and spacious 5 piece ensuite with soaker tub. Large east facing deck off the living room to take in the amazing sun rises or to entertain your guests. Rarely will you find a large townhome that offers amazing views of Mt. Baker, sunrises/moonrises and has been tastefully upgraded. Full length crawlspace for storage. Don’t miss your opportunity
Location
Province BC
County Capital Regional District
Area Se Broadmead
Direction West
Rooms
Basement Crawl Space
Main Level Bedrooms 3
Kitchen 1
Interior
Interior Features Breakfast Nook, Dining/Living Combo, Eating Area, French Doors, Storage, Soaker Tub
Heating Forced Air, Natural Gas
Flooring Laminate, Linoleum, Tile
Fireplaces Type Gas, Living Room
Equipment Central Vacuum, Security System
Window Features Bay Window(s),Blinds,Insulated Windows,Skylight(s),Vinyl Frames
Appliance Dishwasher, F/S/W/D, Garburator, Microwave, Oven Built-In, Oven/Range Gas, Range Hood
Laundry In House
Exterior
Exterior Feature Balcony/Patio, Sprinkler System
Garage Spaces 2.0
Utilities Available Cable To Lot, Electricity To Lot, Garbage, Natural Gas To Lot, Phone To Lot, Recycling, Underground Utilities
Amenities Available Common Area, Private Drive/Road
View Y/N 1
View Mountain(s), Water
Roof Type Asphalt Torch On,Fibreglass Shingle
Handicap Access Ground Level Main Floor, Master Bedroom on Main, No Step Entrance, Wheelchair Friendly
Parking Type Attached, Garage Double, Guest
Total Parking Spaces 2
Building
Lot Description Irregular Lot, Level
Building Description Frame Wood,Insulation: Ceiling,Insulation: Walls,Stucco, Rancher
Faces West
Story 1
Foundation Poured Concrete
Sewer Sewer To Lot
Water Municipal, To Lot
Additional Building None
Structure Type Frame Wood,Insulation: Ceiling,Insulation: Walls,Stucco
Others
HOA Fee Include Garbage Removal,Insurance,Maintenance Grounds,Maintenance Structure,Property Management,Pest Control,Recycling,Water
Restrictions Building Scheme
Tax ID 023-431-580
Ownership Freehold/Strata
Acceptable Financing Purchaser To Finance
Listing Terms Purchaser To Finance
Pets Description Cats, Dogs
Read Less Info
Want to know what your home might be worth? Contact us for a FREE valuation!

Our team is ready to help you sell your home for the highest possible price ASAP
Bought with Newport Realty Ltd.







