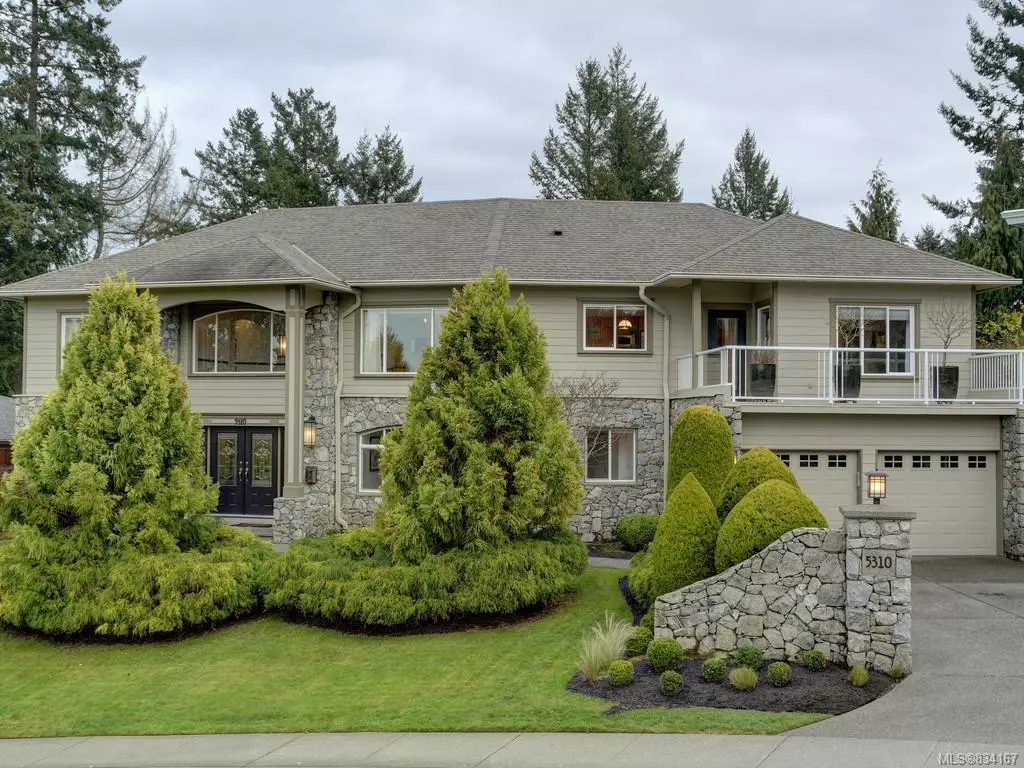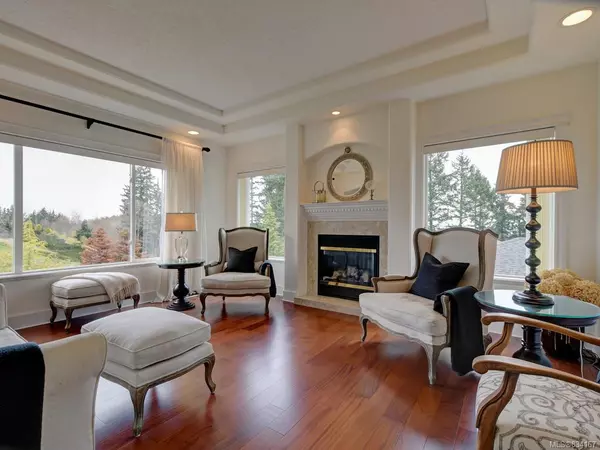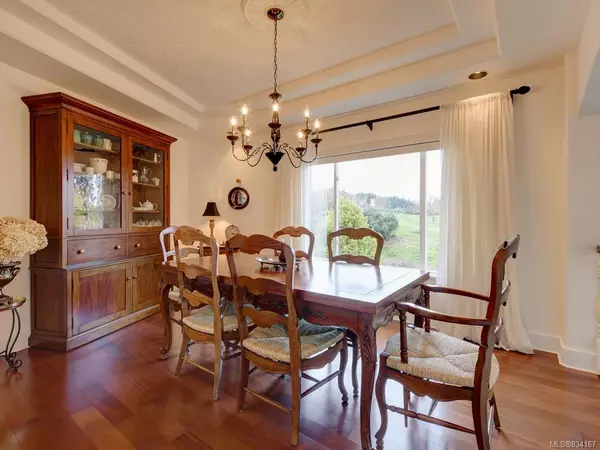$1,550,000
$1,575,000
1.6%For more information regarding the value of a property, please contact us for a free consultation.
4 Beds
4 Baths
3,727 SqFt
SOLD DATE : 04/29/2020
Key Details
Sold Price $1,550,000
Property Type Single Family Home
Sub Type Single Family Detached
Listing Status Sold
Purchase Type For Sale
Square Footage 3,727 sqft
Price per Sqft $415
MLS Listing ID 834167
Sold Date 04/29/20
Style Ground Level Entry With Main Up
Bedrooms 4
Rental Info Unrestricted
Year Built 2001
Annual Tax Amount $6,552
Tax Year 2019
Lot Size 10,018 Sqft
Acres 0.23
Property Description
EXECUTIVE LIVING AT SAYWARD HILL! Rarely do homes in this sought-after CORDOVA BAY neighbourhood come available & this exquisitely designed & updated residence is stunning! Custom built 2001, 3,727sf, 4 BDS, 4 BA, +office, media +inlaw suite, this 2nd owner has taken meticulous care & enhanced with lovely updates: bathrooms, kitchen, appliances, new paint & more! The grand entry with winding staircase sets the luxurious & elegant tone for this special home; abundance of natural light, spacious room sizes & connections to the brilliantly designed outdoors with the many balconies, decks & patios offers something special. The landscaped gardens are magazine worthy & provide the continued elegance from inside to out. Overheight garage, workshop space & front/back driveways are perfect for the car collector & RV enthusiast. This LIFESTYLE home is perfectly situated with golf at your front door, steps to Mattick's Market, Lochside Trail & Cordova Bay Beaches. Live your dream at Sayward Hill!
Location
Province BC
County Capital Regional District
Area Se Cordova Bay
Zoning RS12
Direction North
Rooms
Other Rooms Storage Shed
Basement Finished, With Windows
Main Level Bedrooms 3
Kitchen 2
Interior
Interior Features Cathedral Entry, Dining Room, Eating Area, Storage, Soaker Tub, Vaulted Ceiling(s), Winding Staircase
Heating Electric, Heat Pump, Natural Gas
Flooring Carpet, Tile, Wood
Fireplaces Number 2
Fireplaces Type Family Room, Gas, Living Room
Equipment Security System
Fireplace 1
Window Features Blinds,Window Coverings
Appliance Built-in Range, Dryer, Dishwasher, Microwave, Range Hood, Refrigerator, Washer
Laundry In House
Exterior
Exterior Feature Balcony/Patio, Fencing: Partial, Sprinkler System
Garage Spaces 2.0
View Y/N 1
View Mountain(s)
Roof Type Fibreglass Shingle
Handicap Access Master Bedroom on Main
Parking Type Driveway, Garage Double, RV Access/Parking
Total Parking Spaces 6
Building
Lot Description Cul-de-sac, Irregular Lot, Near Golf Course, Private, Wooded Lot
Building Description Cement Fibre,Frame Wood,Insulation: Ceiling,Insulation: Walls,Stone, Ground Level Entry With Main Up
Faces North
Foundation Poured Concrete
Sewer Sewer To Lot
Water Municipal
Structure Type Cement Fibre,Frame Wood,Insulation: Ceiling,Insulation: Walls,Stone
Others
Tax ID 024-788-627
Ownership Freehold
Pets Description Aquariums, Birds, Cats, Caged Mammals, Dogs
Read Less Info
Want to know what your home might be worth? Contact us for a FREE valuation!

Our team is ready to help you sell your home for the highest possible price ASAP
Bought with Sutton Group West Coast Realty







