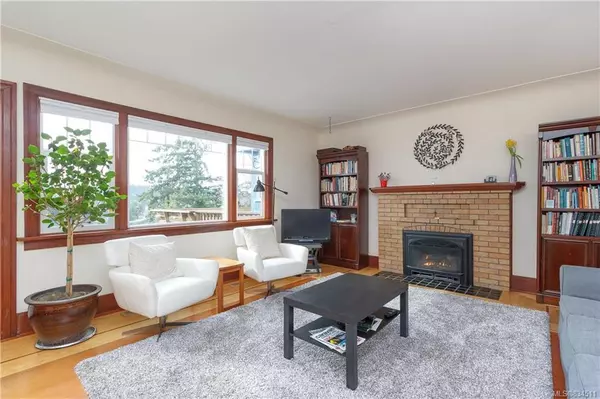$945,000
$949,000
0.4%For more information regarding the value of a property, please contact us for a free consultation.
5 Beds
4 Baths
3,255 SqFt
SOLD DATE : 05/14/2020
Key Details
Sold Price $945,000
Property Type Single Family Home
Sub Type Single Family Detached
Listing Status Sold
Purchase Type For Sale
Square Footage 3,255 sqft
Price per Sqft $290
MLS Listing ID 834511
Sold Date 05/14/20
Style Main Level Entry with Lower/Upper Lvl(s)
Bedrooms 5
Rental Info Unrestricted
Year Built 1938
Annual Tax Amount $3,357
Tax Year 2019
Lot Size 6,098 Sqft
Acres 0.14
Lot Dimensions 74 ft wide x 82 ft deep
Property Description
Views, Views, Views....Fantastic 3255 sq. ft. Home with 2 one bedroom suites. All with wonderful water views of the Gorge. The main part of the home has 3 bedrooms with the master bedroom on the top level with a great balcony overlooking the Gorge. The main level has 2 bedrooms. Large living room with gas fireplace, beautiful fir floors throughout. A renovated kitchen with newer appliances. A dining room leading to a 16 x 8 deck that has a great water view. A large one bedroom suite on the main level with a good size 21 x 8 deck. Huge 793 sq. ft. one bedroom suite with a gas fireplace located in the lower level with a walkout from the living room to a patio. Great for entertaining in the summer. This home is only a stone throws away from Gorge Water Way, Fairway Market etc. Don’t miss this one.
Location
Province BC
County Capital Regional District
Area Sw Gorge
Direction Northeast
Rooms
Other Rooms Guest Accommodations
Basement Finished
Main Level Bedrooms 3
Kitchen 3
Interior
Interior Features Eating Area
Heating Forced Air, Natural Gas
Flooring Wood
Fireplaces Number 2
Fireplaces Type Living Room
Fireplace 1
Laundry In House
Exterior
Exterior Feature Balcony/Patio
Garage Spaces 1.0
View Y/N 1
View Mountain(s), Water
Roof Type Asphalt Shingle
Parking Type Garage
Total Parking Spaces 3
Building
Lot Description Rectangular Lot
Building Description Stucco, Main Level Entry with Lower/Upper Lvl(s)
Faces Northeast
Foundation Poured Concrete
Sewer Sewer To Lot
Water Municipal
Architectural Style Character
Additional Building Exists
Structure Type Stucco
Others
Tax ID 006-013-198
Ownership Freehold
Pets Description Aquariums, Birds, Cats, Caged Mammals, Dogs
Read Less Info
Want to know what your home might be worth? Contact us for a FREE valuation!

Our team is ready to help you sell your home for the highest possible price ASAP
Bought with Sutton Group West Coast Realty







