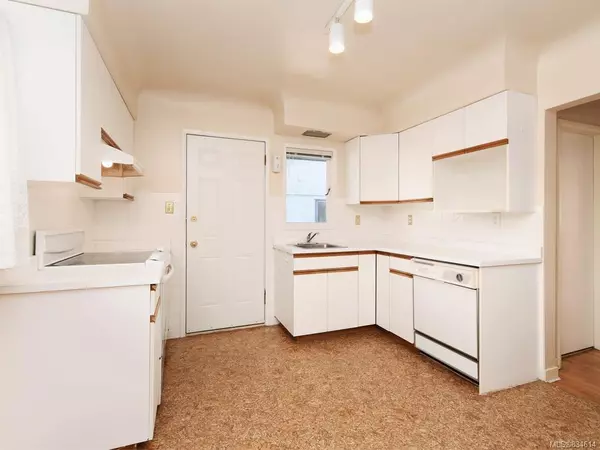$690,000
$699,900
1.4%For more information regarding the value of a property, please contact us for a free consultation.
3 Beds
1 Bath
1,337 SqFt
SOLD DATE : 05/14/2020
Key Details
Sold Price $690,000
Property Type Single Family Home
Sub Type Single Family Detached
Listing Status Sold
Purchase Type For Sale
Square Footage 1,337 sqft
Price per Sqft $516
MLS Listing ID 834614
Sold Date 05/14/20
Style Main Level Entry with Lower Level(s)
Bedrooms 3
Rental Info Unrestricted
Year Built 1955
Annual Tax Amount $3,316
Tax Year 2019
Lot Size 6,969 Sqft
Acres 0.16
Lot Dimensions 50 ft wide x 136 ft deep
Property Description
Classic 1950's 3 bed 1 bath family home centrally located on a lovely & quiet no-thru road bordering Cedar Hill Golf Course & walking trails to nearby schools. Incorporate the original HWD floors into your renovation ideas and keep in mind the lower level is basically a blank slate offering lots of options. Maybe add a small suite or check with Saanich about adding a garden suite to the south facing large flat rear yard. The upper level features a spacious kitchen with eating area, large living room with wood burning fireplace, 3 bedrooms and a 4 pce bath. The lower level is basically unfinished awaiting your ideas. Book a viewing today before this little gem is gone.
Location
Province BC
County Capital Regional District
Area Se Cedar Hill
Zoning RS-6
Direction North
Rooms
Basement Partially Finished, Walk-Out Access, With Windows
Main Level Bedrooms 3
Kitchen 1
Interior
Heating Electric, Forced Air, Oil
Flooring Linoleum, Wood
Fireplaces Number 1
Fireplaces Type Living Room
Fireplace 1
Appliance Dishwasher, F/S/W/D
Laundry In House
Exterior
Exterior Feature Fencing: Full
Garage Spaces 1.0
Roof Type Asphalt Shingle
Handicap Access Master Bedroom on Main
Parking Type Attached, Driveway, Garage
Total Parking Spaces 1
Building
Lot Description Rectangular Lot
Building Description Stucco, Main Level Entry with Lower Level(s)
Faces North
Foundation Poured Concrete
Sewer Sewer To Lot
Water Municipal
Architectural Style West Coast
Additional Building Potential
Structure Type Stucco
Others
Restrictions ALR: No
Tax ID 007-585-942
Ownership Freehold
Acceptable Financing Purchaser To Finance
Listing Terms Purchaser To Finance
Pets Description Aquariums, Birds, Cats, Caged Mammals, Dogs
Read Less Info
Want to know what your home might be worth? Contact us for a FREE valuation!

Our team is ready to help you sell your home for the highest possible price ASAP
Bought with Sutton Group West Coast Realty







