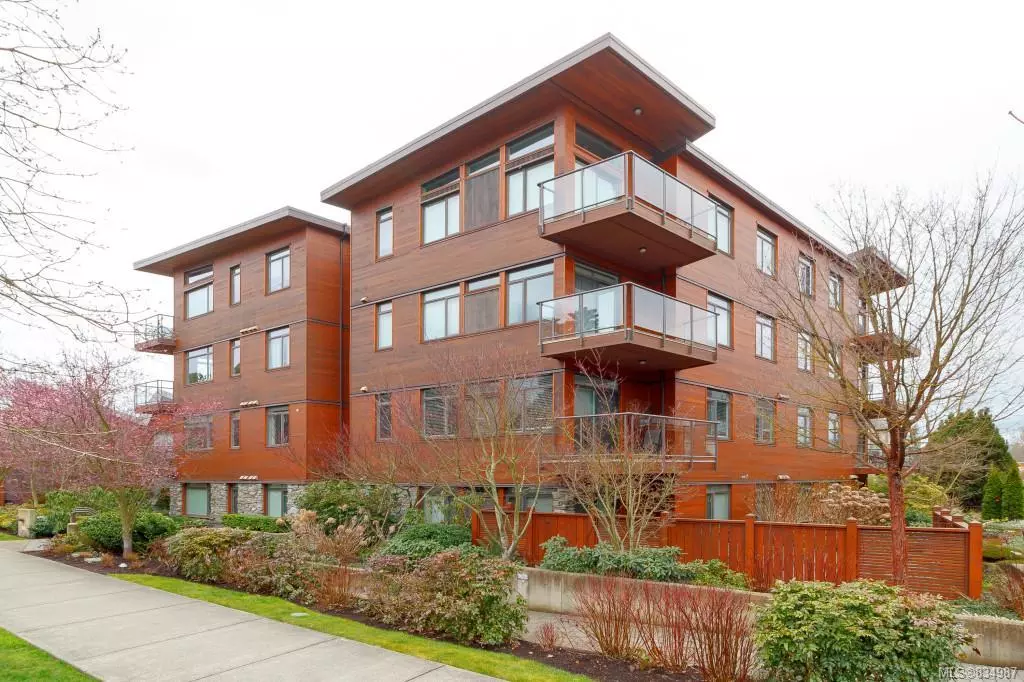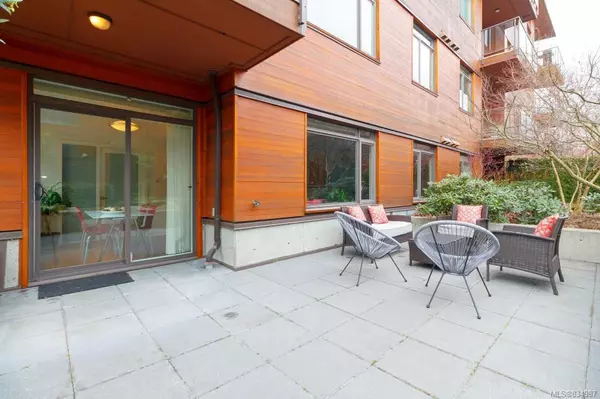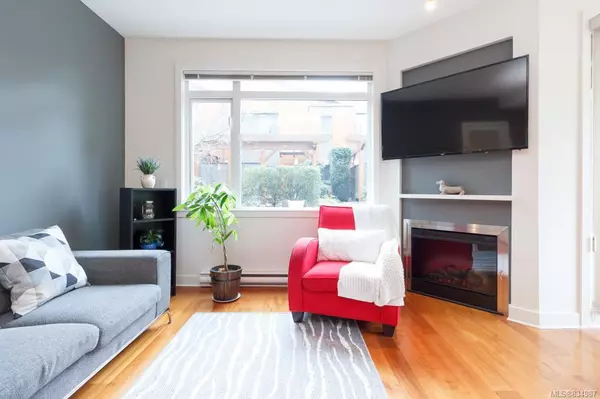$536,000
$525,000
2.1%For more information regarding the value of a property, please contact us for a free consultation.
2 Beds
2 Baths
818 SqFt
SOLD DATE : 05/14/2020
Key Details
Sold Price $536,000
Property Type Condo
Sub Type Condo Apartment
Listing Status Sold
Purchase Type For Sale
Square Footage 818 sqft
Price per Sqft $655
MLS Listing ID 834987
Sold Date 05/14/20
Style Condo
Bedrooms 2
HOA Fees $331/mo
Rental Info Unrestricted
Year Built 2007
Annual Tax Amount $2,207
Tax Year 2019
Lot Size 871 Sqft
Acres 0.02
Property Description
This South West corner suite is flooded with light, and large windows throughout provide a bright inviting living space. Featuring a HUGE outdoor patio on the quiet side of the building, which provides you room to entertain and enjoy your morning coffee or evening BBQ! Inside, a spacious entryway leads you into an open concept kitchen with full sized stainless steel appliances and a large peninsula ideal for hosting. An electric fireplace creates a cozy living room with a generous sized dining room. The master bedroom adjoins a large 4 piece ensuite, which sits opposite a second bedroom and bathroom. An ideal place to call home with rentals & pets allowed, no age restrictions, in-suite laundry, underground parking, separate storage & bike storage! Your choice, a quick walk & bike to UVic, or you are on main bus routes to the University & Downtown. Just a block from shops & all amenities, enjoy the best of both worlds with walking trails, hiking & beaches all within a 5 minute drive!
Location
Province BC
County Capital Regional District
Area Se Mt Tolmie
Direction South
Rooms
Main Level Bedrooms 2
Kitchen 1
Interior
Interior Features Controlled Entry, Dining/Living Combo, Dining Room, Storage
Heating Baseboard, Electric
Flooring Carpet, Tile, Wood
Fireplaces Number 1
Fireplaces Type Living Room
Fireplace 1
Window Features Blinds
Appliance Dryer, Dishwasher, Microwave, Oven Built-In, Oven/Range Electric, Refrigerator, Washer
Laundry In Unit
Exterior
Exterior Feature Balcony/Patio
Amenities Available Bike Storage, Common Area, Elevator(s)
Roof Type Other
Handicap Access Ground Level Main Floor, Master Bedroom on Main, No Step Entrance, Wheelchair Friendly
Parking Type Attached, Guest, Underground
Total Parking Spaces 1
Building
Lot Description Corner, Irregular Lot
Building Description Stone,Wood, Condo
Faces South
Story 4
Foundation Poured Concrete
Sewer Sewer To Lot
Water Municipal
Architectural Style West Coast
Structure Type Stone,Wood
Others
HOA Fee Include Garbage Removal,Insurance,Maintenance Grounds,Maintenance Structure,Property Management,Sewer,Water
Tax ID 027-296-318
Ownership Freehold/Strata
Acceptable Financing Purchaser To Finance
Listing Terms Purchaser To Finance
Pets Description Aquariums, Birds, Cats, Caged Mammals, Dogs
Read Less Info
Want to know what your home might be worth? Contact us for a FREE valuation!

Our team is ready to help you sell your home for the highest possible price ASAP
Bought with Royal LePage Coast Capital - Chatterton







