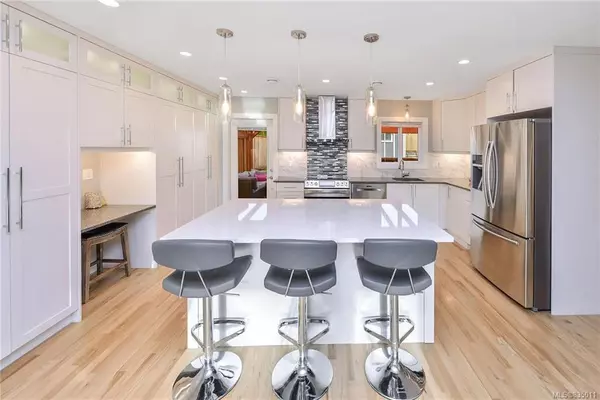$1,050,000
$1,050,000
For more information regarding the value of a property, please contact us for a free consultation.
4 Beds
4 Baths
2,322 SqFt
SOLD DATE : 05/07/2020
Key Details
Sold Price $1,050,000
Property Type Single Family Home
Sub Type Single Family Detached
Listing Status Sold
Purchase Type For Sale
Square Footage 2,322 sqft
Price per Sqft $452
MLS Listing ID 835011
Sold Date 05/07/20
Style Main Level Entry with Lower Level(s)
Bedrooms 4
Rental Info Unrestricted
Year Built 1962
Annual Tax Amount $4,252
Tax Year 2019
Lot Size 7,840 Sqft
Acres 0.18
Property Description
The Seller has produced an absolutely stunning renovation resulting in virtually a brand new house. From the moment you enter the main floor, you will appreciate the open floor plan with an amazing kitchen. Cabinets galore, a large quartz island and SS appliances. French door opening onto a private covered deck. Warm honey coloured oak flooring throughout, beautifully updated main bathroom and newly created 3 piece ensuite. Downstairs you will find a legal 2 bedroom suite, a developed garage creating extra space. Revenue for basement is $2550 a month.. Nothing has been left untouched including drains, roof, windows, electrical, plumbing and landscaping. There is a bonus of a finished outbuilding (she shed) which is perfect for guests or that teenager. Nothing to do but move in and enjoy this wonderful home. Situated on a quiet cut-de-sac in Swan Lake on a large lot with city and mountain view. Walking distance to the Galloping Goose, shopping and all bus routes.
Location
Province BC
County Capital Regional District
Area Se Swan Lake
Direction West
Rooms
Basement Finished
Main Level Bedrooms 2
Kitchen 2
Interior
Interior Features Dining/Living Combo
Heating Baseboard, Electric, Heat Pump
Cooling Air Conditioning
Flooring Wood
Fireplaces Number 1
Fireplaces Type Living Room
Fireplace 1
Window Features Blinds,Vinyl Frames
Appliance Dishwasher, F/S/W/D, Hot Tub
Laundry In House
Exterior
Exterior Feature Balcony/Patio, Fencing: Full
View Y/N 1
View Valley
Roof Type Asphalt Shingle
Parking Type Driveway
Total Parking Spaces 3
Building
Lot Description Irregular Lot
Building Description Insulation: Walls,Stucco, Main Level Entry with Lower Level(s)
Faces West
Foundation Poured Concrete
Sewer Sewer To Lot
Water Municipal
Architectural Style Contemporary
Additional Building Exists
Structure Type Insulation: Walls,Stucco
Others
Tax ID 004-212-169
Ownership Freehold
Pets Description Aquariums, Birds, Cats, Caged Mammals, Dogs
Read Less Info
Want to know what your home might be worth? Contact us for a FREE valuation!

Our team is ready to help you sell your home for the highest possible price ASAP
Bought with Newport Realty Ltd.







