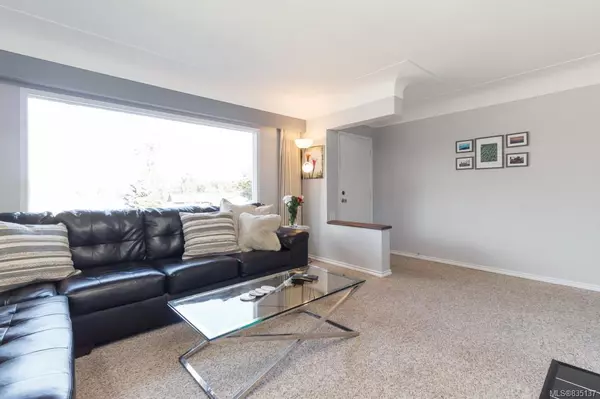$765,000
$735,000
4.1%For more information regarding the value of a property, please contact us for a free consultation.
3 Beds
2 Baths
1,158 SqFt
SOLD DATE : 04/29/2020
Key Details
Sold Price $765,000
Property Type Single Family Home
Sub Type Single Family Detached
Listing Status Sold
Purchase Type For Sale
Square Footage 1,158 sqft
Price per Sqft $660
MLS Listing ID 835137
Sold Date 04/29/20
Style Rancher
Bedrooms 3
Rental Info Unrestricted
Year Built 1958
Annual Tax Amount $3,256
Tax Year 2019
Lot Size 8,712 Sqft
Acres 0.2
Property Description
You have to come see this one to really appreciate it - tonnes of opportunity here! 735 Jasmine is a 2-owner solid and well maintained 1958 built one level home featuring three bedrooms, two baths, a huge yard, plenty of parking, a totally separate single garage plus a 620 square foot separate outbuilding currently being used as workshop. Set on a sunny and level 8659 square foot lot in the convenient Marigold area of Saanich, you will love the easy access to the Peninsula and Westshore, quick drive or bus downtown, nearby shopping, restaurants, schools and more. The main house features generous room sizes, a bright eat-in kitchen, master with en-suite, super efficient wood fireplace insert, fresh paint, and plenty of storage. Under the RS-6 zoning, there are plenty of options including creating additional accommodation or expanding the house up - or out. This one has it all: great accommodation, a fantastic central location, and an unbeatable price. Call now - we can make it happen!
Location
Province BC
County Capital Regional District
Area Sw Marigold
Zoning RS6
Direction Northeast
Rooms
Other Rooms Workshop
Basement Crawl Space
Main Level Bedrooms 3
Kitchen 1
Interior
Interior Features Workshop
Heating Forced Air, Oil
Fireplaces Number 1
Fireplaces Type Insert, Living Room, Wood Burning
Fireplace 1
Laundry In House
Exterior
Exterior Feature Balcony/Patio, Fencing: Partial
Garage Spaces 1.0
Roof Type Fibreglass Shingle
Handicap Access Ground Level Main Floor, Master Bedroom on Main
Parking Type Detached, Garage, RV Access/Parking
Total Parking Spaces 4
Building
Lot Description Rectangular Lot
Building Description Stucco, Rancher
Faces Northeast
Foundation Poured Concrete
Sewer Sewer To Lot
Water Municipal
Additional Building Potential
Structure Type Stucco
Others
Tax ID 007-834-861
Ownership Freehold
Pets Description Aquariums, Birds, Cats, Caged Mammals, Dogs
Read Less Info
Want to know what your home might be worth? Contact us for a FREE valuation!

Our team is ready to help you sell your home for the highest possible price ASAP
Bought with RE/MAX Generation - The Neal Estate Group







