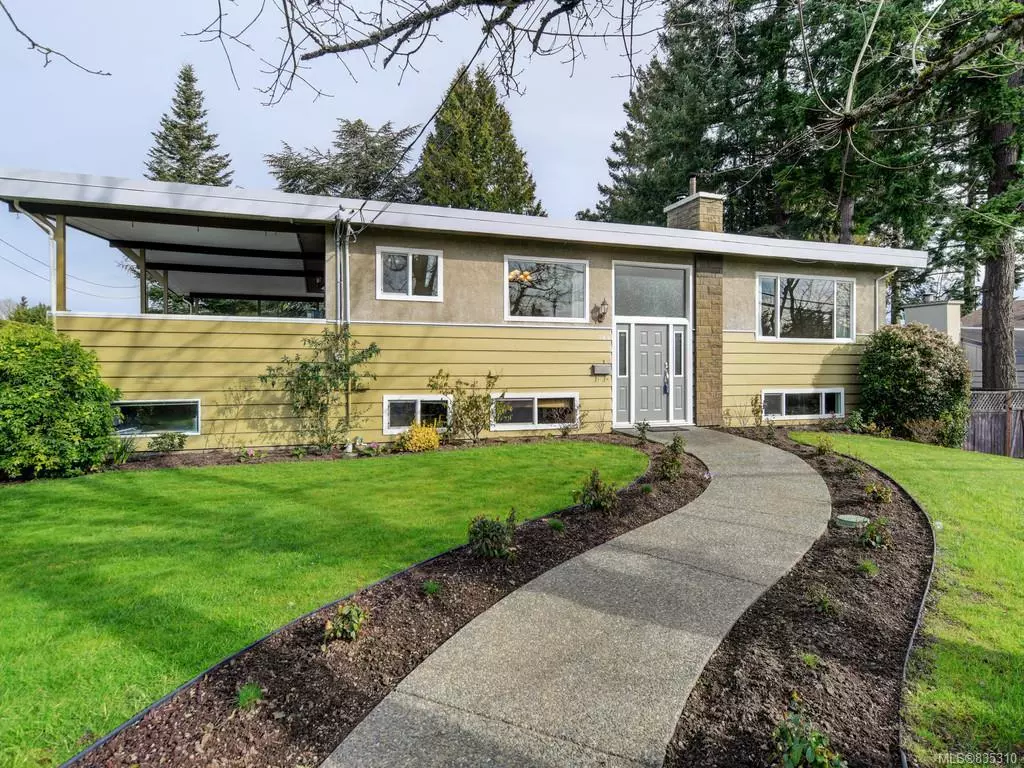$895,000
$899,900
0.5%For more information regarding the value of a property, please contact us for a free consultation.
5 Beds
2 Baths
2,561 SqFt
SOLD DATE : 05/01/2020
Key Details
Sold Price $895,000
Property Type Single Family Home
Sub Type Single Family Detached
Listing Status Sold
Purchase Type For Sale
Square Footage 2,561 sqft
Price per Sqft $349
MLS Listing ID 835310
Sold Date 05/01/20
Style Split Entry
Bedrooms 5
Rental Info Unrestricted
Year Built 1961
Annual Tax Amount $4,294
Tax Year 2019
Lot Size 0.260 Acres
Acres 0.26
Lot Dimensions 77 ft wide x 150 ft deep
Property Description
Welcome to 764 Claremont Ave situated on a 11,550 sq. ft lot on Cordova Ridge. Open concept Art Deco architecture of 1961 with vaulted ceilings, 3 skylights and a generous use of windows for lots of natural light. Lath and plaster walls, oak flooring and rock two-sided fireplace add to the ambiance of this era. The large two tier covered deck off the kitchen extends the main floor living space outdoors for year-round entertaining and BBQ’s. The lower level features a large family room with 2nd fireplace for family gatherings with the bonus of a self-contained 2-bedroom suite with shared laundry for extended family or mortgage helper. Fully fenced level private back yard can accommodate the RV/Boat parking. All of this in such close proximity to Elk/Beaver lake with its swimming beaches and it walking/running/cycling trails. Royal Oak/Broadmead shopping centres and excellent schools are all part of this upscale community. Come see for yourself what makes this home so special.
Location
Province BC
County Capital Regional District
Area Se Cordova Bay
Direction South
Rooms
Basement Walk-Out Access, With Windows
Main Level Bedrooms 3
Kitchen 2
Interior
Interior Features Cathedral Entry, Ceiling Fan(s), Eating Area, Vaulted Ceiling(s)
Heating Baseboard, Electric, Forced Air, Natural Gas
Flooring Carpet, Linoleum, Wood
Fireplaces Number 2
Fireplaces Type Family Room, Living Room
Equipment Sump Pump
Fireplace 1
Window Features Aluminum Frames,Blinds,Screens,Skylight(s),Vinyl Frames,Window Coverings
Appliance Dishwasher, Freezer, F/S/W/D, Garburator, Oven/Range Electric, Range Hood
Laundry In House
Exterior
Exterior Feature Balcony/Patio, Fencing: Full, Sprinkler System
Roof Type Asphalt Torch On
Handicap Access Master Bedroom on Main
Parking Type Driveway, RV Access/Parking
Building
Lot Description Level, Rectangular Lot
Building Description Frame Wood,Stucco,Wood, Split Entry
Faces South
Foundation Poured Concrete
Sewer Sewer To Lot
Water Municipal
Architectural Style Art Deco
Additional Building Exists
Structure Type Frame Wood,Stucco,Wood
Others
Tax ID 005-759-684
Ownership Freehold
Pets Description Aquariums, Birds, Cats, Caged Mammals, Dogs
Read Less Info
Want to know what your home might be worth? Contact us for a FREE valuation!

Our team is ready to help you sell your home for the highest possible price ASAP
Bought with RE/MAX Camosun







