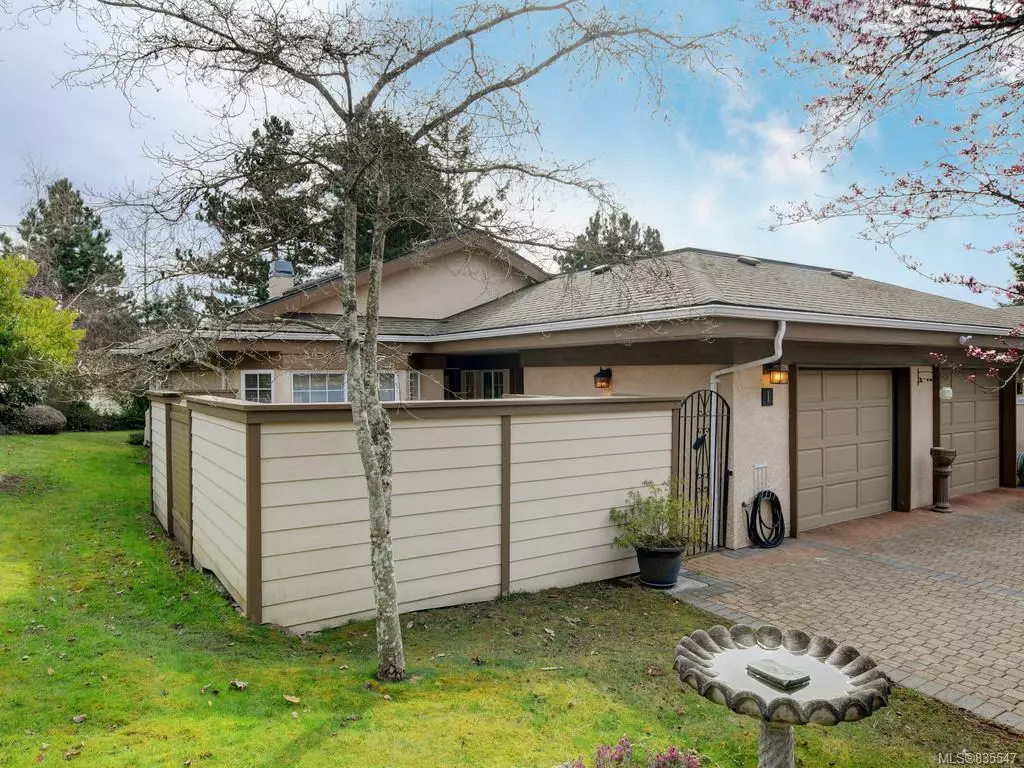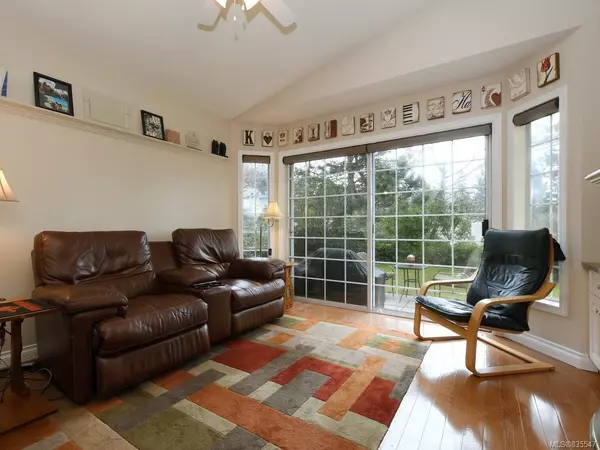$717,500
$724,900
1.0%For more information regarding the value of a property, please contact us for a free consultation.
2 Beds
2 Baths
1,288 SqFt
SOLD DATE : 05/15/2020
Key Details
Sold Price $717,500
Property Type Townhouse
Sub Type Row/Townhouse
Listing Status Sold
Purchase Type For Sale
Square Footage 1,288 sqft
Price per Sqft $557
MLS Listing ID 835547
Sold Date 05/15/20
Style Rancher
Bedrooms 2
HOA Fees $288/mo
Rental Info No Rentals
Year Built 1987
Annual Tax Amount $2,942
Tax Year 2019
Lot Size 1,306 Sqft
Acres 0.03
Property Description
A fabulous location within walking distance to the trails of the Rithet bog , Broadmead Village and public transit . This beautifully updated 2 bed,2 bath private end unit is ideal for retirees or executives offering 1,288 sq. ft. of one level living. Master bedroom with updated 4-pce ensuite and walk-in closet. An open concept floor plan with vaulted ceilings, lots of natural light, gas fireplaces in living room and the cozy family room off the kitchen . A very private gated patio area for relaxation and summer BBQ's and a rear patio for the morning sun. Single car garage with room for 2 more vehicles on driveway, plus guest parking adjacent to the unit. Even RV parking by application for the recreational vehicle. Falcon Ridge Estates is a well-run 45+ complex with clubhouse and heated indoor swimming pool. Small pets are welcome.
Location
Province BC
County Capital Regional District
Area Se Broadmead
Direction West
Rooms
Basement Crawl Space
Main Level Bedrooms 2
Kitchen 1
Interior
Interior Features Ceiling Fan(s), Dining/Living Combo, Soaker Tub, Vaulted Ceiling(s)
Heating Baseboard, Electric, Propane
Flooring Tile, Wood
Fireplaces Number 2
Fireplaces Type Family Room, Gas, Living Room
Equipment Central Vacuum
Fireplace 1
Window Features Aluminum Frames,Blinds,Skylight(s),Window Coverings
Appliance Dishwasher, F/S/W/D, Garburator, Microwave
Laundry In Unit
Exterior
Exterior Feature Balcony/Patio
Garage Spaces 1.0
Amenities Available Clubhouse, Fitness Centre, Pool, Private Drive/Road, Recreation Facilities, Recreation Room
Roof Type Fibreglass Shingle
Handicap Access Master Bedroom on Main
Parking Type Attached, Driveway, Garage
Total Parking Spaces 1
Building
Lot Description Corner, Irregular Lot, Private
Building Description Frame Wood,Insulation: Ceiling,Insulation: Walls,Stucco, Rancher
Faces West
Story 2
Foundation Poured Concrete
Sewer Sewer To Lot
Water Municipal
Structure Type Frame Wood,Insulation: Ceiling,Insulation: Walls,Stucco
Others
HOA Fee Include Caretaker,Insurance,Maintenance Grounds,Water
Tax ID 008-292-574
Ownership Freehold
Pets Description Cats, Dogs
Read Less Info
Want to know what your home might be worth? Contact us for a FREE valuation!

Our team is ready to help you sell your home for the highest possible price ASAP
Bought with RE/MAX Camosun







