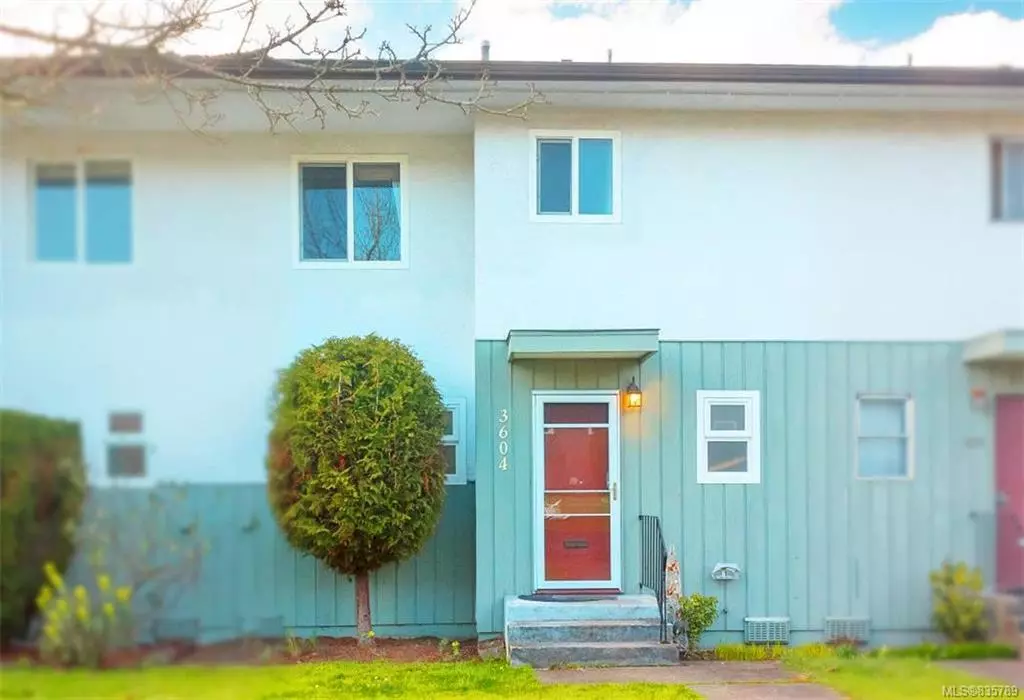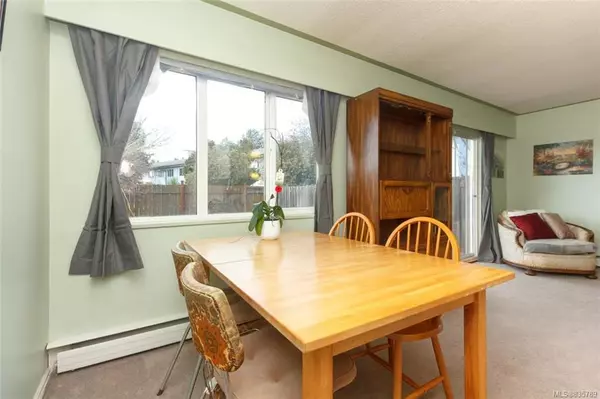$425,000
$425,000
For more information regarding the value of a property, please contact us for a free consultation.
3 Beds
2 Baths
1,152 SqFt
SOLD DATE : 05/04/2020
Key Details
Sold Price $425,000
Property Type Townhouse
Sub Type Row/Townhouse
Listing Status Sold
Purchase Type For Sale
Square Footage 1,152 sqft
Price per Sqft $368
MLS Listing ID 835789
Sold Date 05/04/20
Style Main Level Entry with Upper Level(s)
Bedrooms 3
HOA Fees $446/mo
Rental Info Some Rentals
Year Built 1962
Annual Tax Amount $1,811
Tax Year 2019
Lot Size 1,306 Sqft
Acres 0.03
Property Description
This lovely, well maintained 3 bedroom 2 bathroom townhome is in an ideal location within an excellent family oriented complex. The bright and functional layout offers a main floor with updated kitchen and powder room, ample storage, spacious dining area and huge living room (with original oak hardwood under the carpets!). Upstairs, 3 generously sized bedrooms, large storage area and an updated main bathroom. The huge private patio is fenced for your pets and kids and offers gate to access the heated out door swimming pool. Close to parks, shopping, bus routes, schools, Colquitz trail and the Galloping Goose. Heat and hot water are included in monthly assessment. Option for additional parking stall for $25 per month. Floor plans & virtual tour available.
Location
Province BC
County Capital Regional District
Area Sw Tillicum
Direction East
Rooms
Basement Crawl Space
Kitchen 1
Interior
Heating Baseboard, Hot Water, Other
Appliance Dishwasher, F/S/W/D
Laundry In Unit
Exterior
Exterior Feature Fencing: Full, Playground, Swimming Pool
Amenities Available Common Area, Pool, Recreation Room
Roof Type Asphalt Shingle
Handicap Access Ground Level Main Floor
Total Parking Spaces 1
Building
Lot Description Rectangular Lot
Building Description Stucco,Wood, Main Level Entry with Upper Level(s)
Faces East
Story 2
Foundation Poured Concrete
Sewer Sewer To Lot
Water Municipal
Architectural Style West Coast
Additional Building None
Structure Type Stucco,Wood
Others
HOA Fee Include Caretaker,Garbage Removal,Heat,Hot Water,Insurance,Maintenance Grounds,Maintenance Structure,Property Management,Water
Tax ID 000-172-812
Ownership Freehold/Strata
Pets Description Cats, Dogs
Read Less Info
Want to know what your home might be worth? Contact us for a FREE valuation!

Our team is ready to help you sell your home for the highest possible price ASAP
Bought with Royal LePage Coast Capital - Oak Bay







