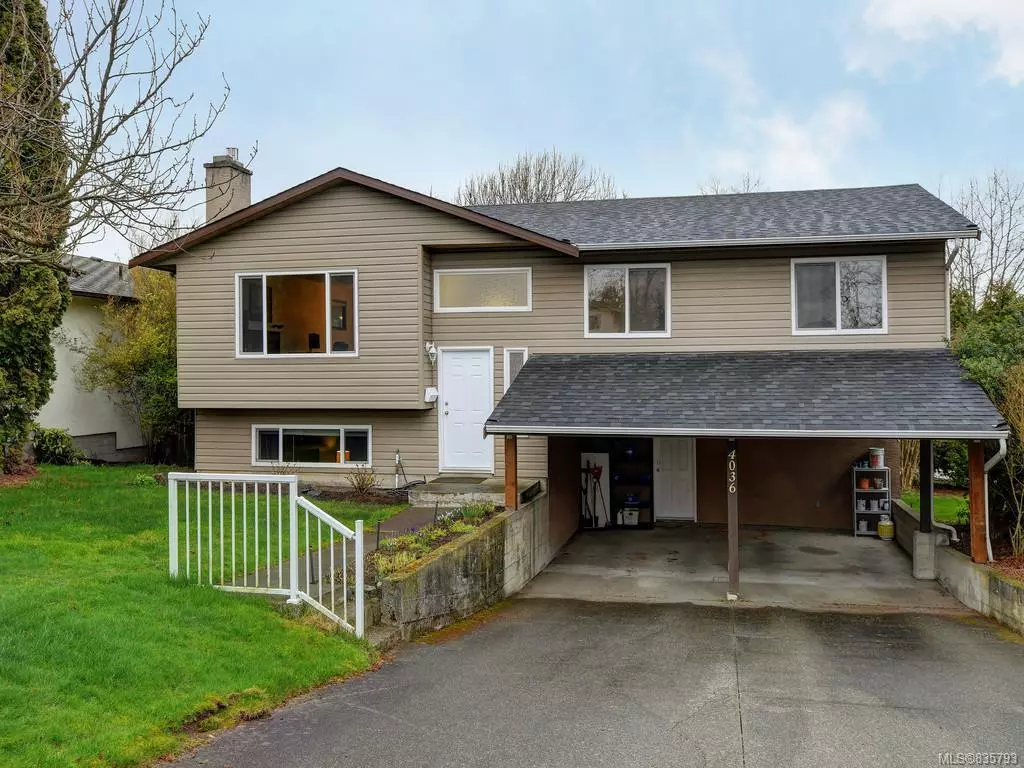$869,900
$869,900
For more information regarding the value of a property, please contact us for a free consultation.
4 Beds
3 Baths
2,069 SqFt
SOLD DATE : 04/30/2020
Key Details
Sold Price $869,900
Property Type Single Family Home
Sub Type Single Family Detached
Listing Status Sold
Purchase Type For Sale
Square Footage 2,069 sqft
Price per Sqft $420
MLS Listing ID 835793
Sold Date 04/30/20
Style Main Level Entry with Lower/Upper Lvl(s)
Bedrooms 4
Rental Info Unrestricted
Year Built 1979
Annual Tax Amount $3,711
Tax Year 2019
Lot Size 6,098 Sqft
Acres 0.14
Property Description
Located off a quiet cul-de-sac & backing onto the Lochside trail, this immaculate 4 bedroom, 3 bathroom 2000+sq.ft. house is on the market for the first time in 40 years! This Lakehill area is very popular w/ families being walking distance to Lakehill elementary, Reynolds Secondary, & St. Margaret’s Private school. Almost everything has been re-done including newer roof, new windows, brand new perimeter drains, newer fireplace, interior paint, kitchen renovation, re-stuccoed exterior, & laundry room renovation. The bright main level has an open-concept feel w/ 3 beds & 2 baths. 8 ft. ceiling lower level set up w/ large rec room (easy 5th bedroom), laundry room, 3rd bath, & bedroom. Easy 1 or 2 bed in-law suite as legal suites are allowed here (confirm with municipality). There is definitely house pride here. Walking distance to amenities including Thrifty’s foods, Starbucks, Monkey tree pub, London Drugs etc. or hop on the Lochside regional trail & ride your bike to downtown Victoria!
Location
Province BC
County Capital Regional District
Area Se Lake Hill
Direction West
Rooms
Basement Full
Main Level Bedrooms 3
Kitchen 1
Interior
Heating Baseboard, Electric, Propane
Fireplaces Type Living Room
Laundry In House
Exterior
Carport Spaces 2
Roof Type Asphalt Shingle
Parking Type Carport Double, Driveway
Total Parking Spaces 2
Building
Lot Description Rectangular Lot
Building Description Stucco,Vinyl Siding, Main Level Entry with Lower/Upper Lvl(s)
Faces West
Foundation Poured Concrete
Sewer Sewer To Lot
Water Municipal
Additional Building Potential
Structure Type Stucco,Vinyl Siding
Others
Tax ID 001-081-926
Ownership Freehold
Pets Description Aquariums, Birds, Cats, Caged Mammals, Dogs
Read Less Info
Want to know what your home might be worth? Contact us for a FREE valuation!

Our team is ready to help you sell your home for the highest possible price ASAP
Bought with Coldwell Banker Oceanside Real Estate







