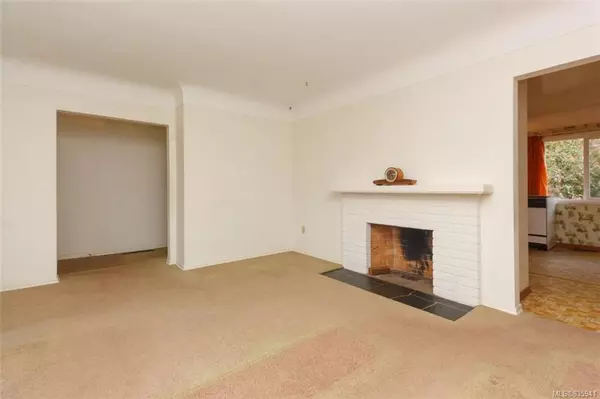$700,000
$709,900
1.4%For more information regarding the value of a property, please contact us for a free consultation.
3 Beds
1 Bath
1,083 SqFt
SOLD DATE : 05/01/2020
Key Details
Sold Price $700,000
Property Type Single Family Home
Sub Type Single Family Detached
Listing Status Sold
Purchase Type For Sale
Square Footage 1,083 sqft
Price per Sqft $646
MLS Listing ID 835941
Sold Date 05/01/20
Style Main Level Entry with Lower/Upper Lvl(s)
Bedrooms 3
Rental Info Unrestricted
Year Built 1964
Annual Tax Amount $3,314
Tax Year 2019
Lot Size 10,018 Sqft
Acres 0.23
Property Description
LOCATED ON A BIG PRIVATE LOT (DUPLEX POSSIBILITIES with rezoning). IN THE POPULAR STRAWBERRY VALE ELEMENTARY SCHOOL CATCHMENT AREA AND VERY NEAR VGH, CAMOSUN COLLEGE INTERURBAN, WITH SHOPPING AT ROYAL OAK, EAGLE CREEK VILLAGE QUALITY FOODS (beside VGH), AND MUCH MORE. THE LOT IS WIDE WITH A LEVEL DOUBLE WIDE DRIVEWAY FOR RV OR EXTRA PARKING. 2 BED UP, 1 DOWN. IF THE NEW OWNER REMOVES THE CARPET TO EXPOSE THE OAK FLOORS UNDERNEATH IN LIVING ROOM, HALL & BEDROOMS THIS WILL LOOK LIKE A DIFFERENT HOME. VINYL THERMOPANE WINDOWS. OIL FIRED HOT WATER TANK (RENTED). GREAT POTENTIAL ON A FANTASTIC LOT. BUYER TO CONFIRM ALL IMPORTANT INFORMATION. Neighbourhood info under sales brochure link.
Location
Province BC
County Capital Regional District
Area Sw Strawberry Vale
Direction North
Rooms
Basement Partially Finished, Walk-Out Access, With Windows
Main Level Bedrooms 2
Kitchen 1
Interior
Interior Features Eating Area, Workshop
Heating Forced Air, Oil
Flooring Wood
Fireplaces Number 1
Fireplaces Type Living Room, Wood Burning
Fireplace 1
Window Features Insulated Windows,Vinyl Frames,Window Coverings
Appliance Dishwasher, F/S/W/D
Laundry In House
Exterior
Exterior Feature Fencing: Partial
Carport Spaces 1
Utilities Available Cable To Lot, Electricity To Lot, Garbage, Recycling
Roof Type Asphalt Shingle
Handicap Access Master Bedroom on Main
Parking Type Attached, Carport
Total Parking Spaces 1
Building
Lot Description Level, Private, Rectangular Lot, Serviced
Building Description Frame Wood,Stucco, Main Level Entry with Lower/Upper Lvl(s)
Faces North
Foundation Poured Concrete
Sewer Other, Sewer To Lot
Water Municipal
Additional Building Potential
Structure Type Frame Wood,Stucco
Others
Tax ID 007-584-091
Ownership Freehold
Pets Description Aquariums, Birds, Cats, Caged Mammals, Dogs
Read Less Info
Want to know what your home might be worth? Contact us for a FREE valuation!

Our team is ready to help you sell your home for the highest possible price ASAP
Bought with Royal LePage Coast Capital - Chatterton







