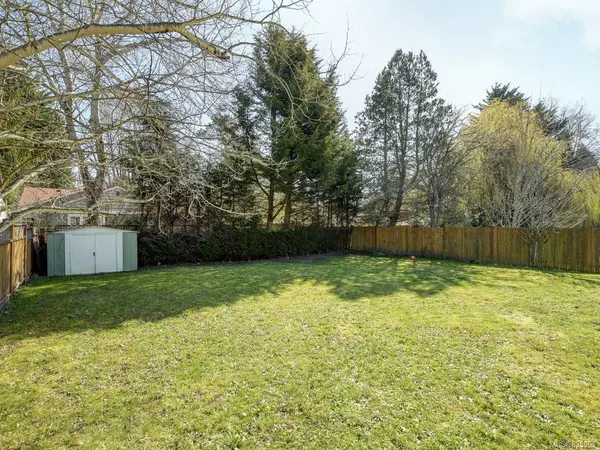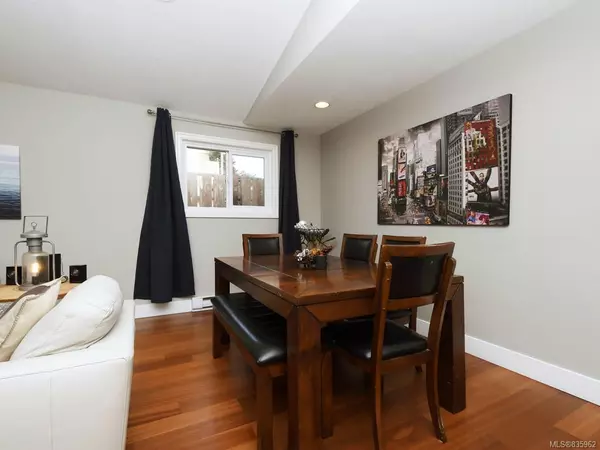$721,000
$729,900
1.2%For more information regarding the value of a property, please contact us for a free consultation.
2 Beds
2 Baths
1,433 SqFt
SOLD DATE : 05/15/2020
Key Details
Sold Price $721,000
Property Type Single Family Home
Sub Type Single Family Detached
Listing Status Sold
Purchase Type For Sale
Square Footage 1,433 sqft
Price per Sqft $503
MLS Listing ID 835962
Sold Date 05/15/20
Style Rancher
Bedrooms 2
Rental Info Unrestricted
Year Built 1981
Annual Tax Amount $3,237
Tax Year 2018
Lot Size 9,147 Sqft
Acres 0.21
Property Description
Located on a QUIET street & set back from the road, this 1980’s one-level, 1400+sq.ft. house on a large 9000+ sq.ft. lot in the always popular GORGE AREA is perfect for retirees, professionals, a small family, or those who love to ENTERTAIN! The spacious living room & dining room has vaulted ceilings up to 10 feet & the large master bedroom has a 3-pc ensuite & a walk-in closet. Open kitchen w/ island looking out towards backyard, laundry room, garage, 2nd bedroom & bath round on the floorplan. No stairs to worry about so fabulous for anyone wanting to avoid stairs. Steps to the GORGE WATERWAY, easy access to highways, & only minutes to downtown Victoria. The large, PRIVATE, & flat, fenced-in backyard is great for entertaining, kids, pets, BBQing or just lying in the sunshine. Plenty of room on the property to park your toys & a possible future detached GARDEN SUITE site (check with municipality). Other features: a newer roof, most windows replaced, hardwood floors, & s/s appliances.
Location
Province BC
County Capital Regional District
Area Sw Gorge
Direction West
Rooms
Main Level Bedrooms 2
Kitchen 1
Interior
Heating Baseboard, Electric
Fireplaces Number 1
Fireplace 1
Laundry In House
Exterior
Garage Spaces 1.0
Roof Type Asphalt Shingle
Handicap Access Ground Level Main Floor, Master Bedroom on Main, Wheelchair Friendly
Parking Type Driveway, Garage, RV Access/Parking
Total Parking Spaces 1
Building
Lot Description Rectangular Lot
Building Description Vinyl Siding, Rancher
Faces West
Foundation Poured Concrete, Slab
Sewer Sewer To Lot
Water Municipal
Additional Building Potential
Structure Type Vinyl Siding
Others
Tax ID 000-326-241
Ownership Freehold
Pets Description Aquariums, Birds, Cats, Caged Mammals, Dogs
Read Less Info
Want to know what your home might be worth? Contact us for a FREE valuation!

Our team is ready to help you sell your home for the highest possible price ASAP
Bought with Island Realm Real Estate







