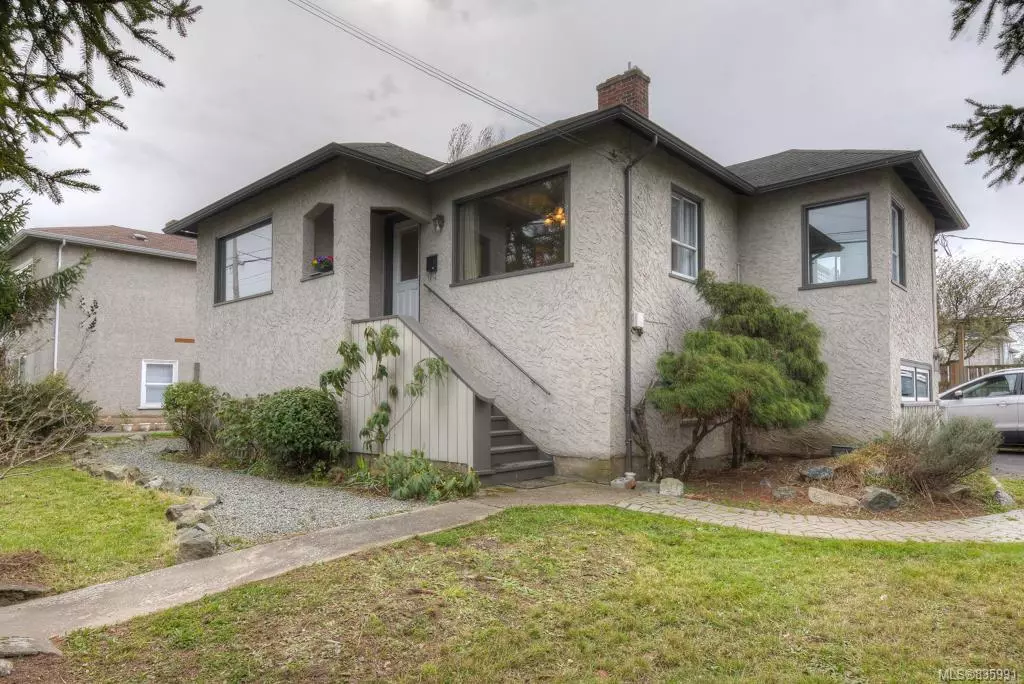$657,000
$675,000
2.7%For more information regarding the value of a property, please contact us for a free consultation.
3 Beds
2 Baths
1,710 SqFt
SOLD DATE : 04/29/2020
Key Details
Sold Price $657,000
Property Type Single Family Home
Sub Type Single Family Detached
Listing Status Sold
Purchase Type For Sale
Square Footage 1,710 sqft
Price per Sqft $384
MLS Listing ID 835991
Sold Date 04/29/20
Style Split Entry
Bedrooms 3
Rental Info Unrestricted
Year Built 1943
Annual Tax Amount $2,859
Tax Year 2019
Lot Size 6,534 Sqft
Acres 0.15
Property Description
Welcome home! Great opportunity, low mortgage rates and move-in ready house with separate entry mortgage helper. Flexible floor plan as three bedroom family home with one bedroom suite or entire house for a larger family. Situated on level corner lot this solid home exudes an abundance of natural light from all the good-size windows. Main floor features authentic wood flooring through living room, hall and both bedrooms. Cosy and bright living room, spacious, open kitchen with eating area opens to expansive sunny deck. Stairs from deck to fully fenced large backyard is ideal for kids and pets. Attached workshop plus generous driveway accommodates 4 car parking. Recent natural gas conversion on furnace. Central proximity to so many amenities, elementary school across the street, walking distance to Tillicum mall, silver city theater, parks and scenic Gorge waterway. drive to Uptown, Mayfair, City Centre within minutes. Easy bus route to Downtown and Uvic.
Location
Province BC
County Capital Regional District
Area Sw Tillicum
Direction North
Rooms
Other Rooms Guest Accommodations
Basement Finished
Main Level Bedrooms 2
Kitchen 2
Interior
Interior Features Ceiling Fan(s), Eating Area, Storage
Heating Forced Air, Natural Gas
Flooring Carpet, Linoleum, Tile, Wood
Equipment Electric Garage Door Opener
Window Features Blinds,Window Coverings
Appliance Built-in Range, F/S/W/D, Oven/Range Electric, Range Hood, Refrigerator
Laundry In House
Exterior
Exterior Feature Balcony/Patio, Fencing: Full
Carport Spaces 1
Roof Type Asphalt Shingle
Parking Type Carport, Driveway
Total Parking Spaces 2
Building
Lot Description Rectangular Lot
Building Description Stucco, Split Entry
Faces North
Foundation Block
Sewer Sewer To Lot
Water Municipal
Additional Building Exists
Structure Type Stucco
Others
Tax ID 003-863-573
Ownership Freehold
Pets Description Aquariums, Birds, Cats, Caged Mammals, Dogs
Read Less Info
Want to know what your home might be worth? Contact us for a FREE valuation!

Our team is ready to help you sell your home for the highest possible price ASAP
Bought with Royal LePage Coast Capital - Oak Bay







