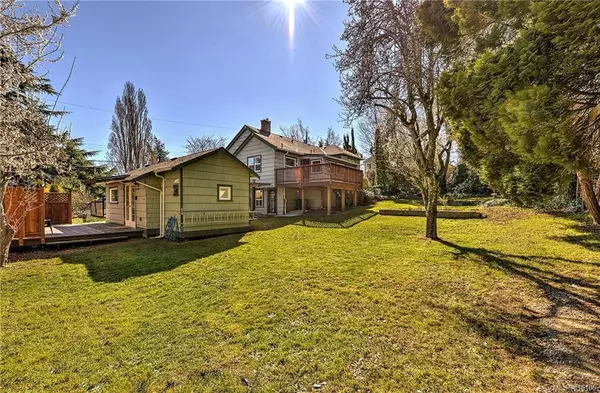$865,000
$849,900
1.8%For more information regarding the value of a property, please contact us for a free consultation.
7 Beds
3 Baths
2,991 SqFt
SOLD DATE : 04/30/2020
Key Details
Sold Price $865,000
Property Type Single Family Home
Sub Type Single Family Detached
Listing Status Sold
Purchase Type For Sale
Square Footage 2,991 sqft
Price per Sqft $289
MLS Listing ID 836100
Sold Date 04/30/20
Style Split Level
Bedrooms 7
Rental Info Unrestricted
Year Built 1944
Annual Tax Amount $3,455
Tax Year 2019
Lot Size 10,454 Sqft
Acres 0.24
Lot Dimensions 100 ft wide x 103 ft deep
Property Description
View Royal character home with large 2/3 bed suite+ detached & furnished studio/cottage on almost a 1/4 acre! The main house is bright & features coved ceilings (some hardwood under carpet), spacious kitchen, living & dining room, 3 bedrooms (3rd is den) & 4 piece bathroom. Newer deck off the kitchen is perfect for BBQ's & entertaining. Updates include windows, deck, gas boiler & hot water tank. The suite is huge & features a private entrance & it’s own laundry. The cottage is one level, detached & furnished+ it's own hydro meter, gas fireplace, all appliances incl w/d & deck. Outside you will find ample parking (Potential RV too) space for gardens, and lot's of room for kids and pets to play. Located on a quiet street close to schools, beaches, and all amenities. Very central location with Downtown Victoria, Westshore, Esquimalt, and Saanich all within 10 mins in each direction. Offers to be in by 6pm Mon Mar 23rd. Book your private viewing today! Immediate possession available!
Location
Province BC
County Capital Regional District
Area Vr View Royal
Direction East
Rooms
Other Rooms Guest Accommodations
Basement Finished, Walk-Out Access
Main Level Bedrooms 2
Kitchen 3
Interior
Heating Baseboard, Electric, Hot Water, Natural Gas
Fireplaces Type Gas
Laundry In House
Exterior
Exterior Feature Balcony/Patio
Garage Spaces 1.0
Roof Type Asphalt Shingle
Parking Type Driveway, Garage, RV Access/Parking
Total Parking Spaces 4
Building
Lot Description Level, Rectangular Lot, Serviced
Building Description Wood, Split Level
Faces East
Foundation Poured Concrete
Sewer Sewer To Lot
Water Municipal
Architectural Style Character
Structure Type Wood
Others
Tax ID 002-147-661
Ownership Freehold
Pets Description Aquariums, Birds, Cats, Caged Mammals, Dogs
Read Less Info
Want to know what your home might be worth? Contact us for a FREE valuation!

Our team is ready to help you sell your home for the highest possible price ASAP
Bought with Macdonald Realty Victoria







