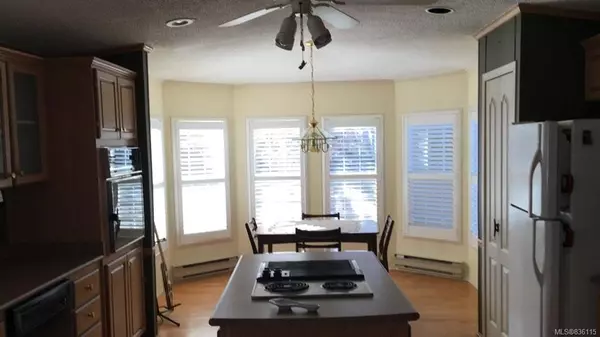$190,000
$199,000
4.5%For more information regarding the value of a property, please contact us for a free consultation.
2 Beds
2 Baths
1,194 SqFt
SOLD DATE : 05/26/2020
Key Details
Sold Price $190,000
Property Type Manufactured Home
Sub Type Manufactured Home
Listing Status Sold
Purchase Type For Sale
Square Footage 1,194 sqft
Price per Sqft $159
MLS Listing ID 836115
Sold Date 05/26/20
Bedrooms 2
HOA Fees $551/mo
Rental Info No Rentals
Year Built 1992
Annual Tax Amount $1
Tax Year 2019
Property Description
Cheaper than rent own your own HOME VACANT TOUCH BASE & GO ---WELCOME TO COUNTRY PARK ESTATES! THIS IMMACULATELY CARED FOR 2 BED ROOM 2 FULL BATH HOME FEATURES A GOURMET KITCHEN, JEN AIR DOWNDRAFT COOK TOP, WALL OVEN, PANTRY, LARGE EATING AREA WITH BAY WINDOWS WHICH HAS WHITE PLANTATION SHUTTERS PLUS LOVELY HARDWOOD FLOORS! DOUBLE DOOR ENTRY OFF SUN ROOM WITH SLIDING DOORS ONTO DECK AREA. CARPET IN LIVING ROOM, HALL WAY, MASTER BEDROOM PLUS FLOORING IN FAMILY ROOM. VAULTED CEILINGS, SKY-LIGHTS, THIS HOME IS IN MOVE IN CONDITION LOCATED JUST 5 MIN. FROM SHOPPING, HOSPITAL, OCEAN & TRANSPORTATION. THE 55+ PARK OFFERS CLUBHOUSE, & GUEST ACCOMMODATION YOU'LL LOVE LIVING HERE!
Location
Province BC
County Capital Regional District
Area Cs Saanichton
Direction West
Rooms
Other Rooms Storage Shed, Workshop
Main Level Bedrooms 2
Kitchen 1
Interior
Interior Features Ceiling Fan(s), Eating Area, Vaulted Ceiling(s), Workshop
Heating Baseboard, Electric
Flooring Carpet, Wood
Window Features Bay Window(s),Blinds,Insulated Windows,Screens,Vinyl Frames
Laundry In Unit
Exterior
Exterior Feature Balcony/Patio, Fencing: Partial
Carport Spaces 1
Roof Type Asphalt Shingle
Parking Type Attached, Carport, Driveway, Guest
Total Parking Spaces 2
Building
Lot Description Rectangular Lot
Faces West
Foundation Pillar/Post/Pier
Sewer Sewer To Lot
Water Municipal
Structure Type Vinyl Siding
Others
Ownership Leasehold
Pets Description Cats, Dogs
Read Less Info
Want to know what your home might be worth? Contact us for a FREE valuation!

Our team is ready to help you sell your home for the highest possible price ASAP
Bought with Pemberton Holmes - Cloverdale







