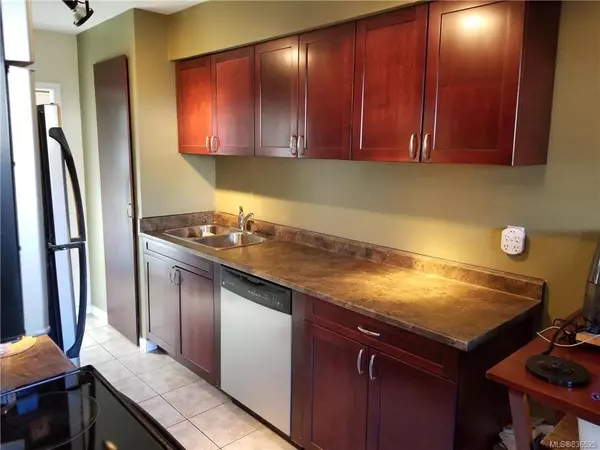$420,000
$425,000
1.2%For more information regarding the value of a property, please contact us for a free consultation.
3 Beds
2 Baths
1,150 SqFt
SOLD DATE : 05/15/2020
Key Details
Sold Price $420,000
Property Type Townhouse
Sub Type Row/Townhouse
Listing Status Sold
Purchase Type For Sale
Square Footage 1,150 sqft
Price per Sqft $365
MLS Listing ID 836525
Sold Date 05/15/20
Style Main Level Entry with Upper Level(s)
Bedrooms 3
HOA Fees $446/mo
Rental Info Some Rentals
Year Built 1962
Annual Tax Amount $1,811
Tax Year 2019
Lot Size 1,306 Sqft
Acres 0.03
Property Description
Welcome to Parkside Place – A 3 bedroom 2 bathroom family home and it is a pet friendly community. Very nicely situated in the complex with a walking boulevard in the front. You will be impressed as soon as you enter - hardwood flooring on the lower level, oak flooring on the upper level, updated kitchen with stainless appliances. The dining area and living room leading to the patio with a large workshop or studio. Lots of inside storage! Great parking stall. Very secure & safe for the children to play. The seasonal outdoor swimming pool is heated and is well exposed to lots of sunshine. Convenient location to Tillicum Mall, Uptown Mall, bus services and parks.
Location
Province BC
County Capital Regional District
Area Sw Tillicum
Direction East
Rooms
Other Rooms Workshop
Kitchen 1
Interior
Interior Features Dining/Living Combo, Storage, Workshop
Heating Electric, Hot Water
Flooring Tile, Wood
Laundry In Unit
Exterior
Amenities Available Common Area, Pool, Recreation Room
Roof Type Asphalt Shingle
Handicap Access Ground Level Main Floor
Parking Type Guest
Total Parking Spaces 1
Building
Lot Description Irregular Lot
Building Description Wood, Main Level Entry with Upper Level(s)
Faces East
Story 2
Foundation Poured Concrete
Sewer Sewer To Lot
Water Municipal
Structure Type Wood
Others
HOA Fee Include Caretaker,Garbage Removal,Heat,Hot Water,Insurance,Property Management,Sewer,Water
Tax ID 000-173-347
Ownership Freehold/Strata
Pets Description Cats, Dogs
Read Less Info
Want to know what your home might be worth? Contact us for a FREE valuation!

Our team is ready to help you sell your home for the highest possible price ASAP
Bought with Macdonald Realty Victoria







