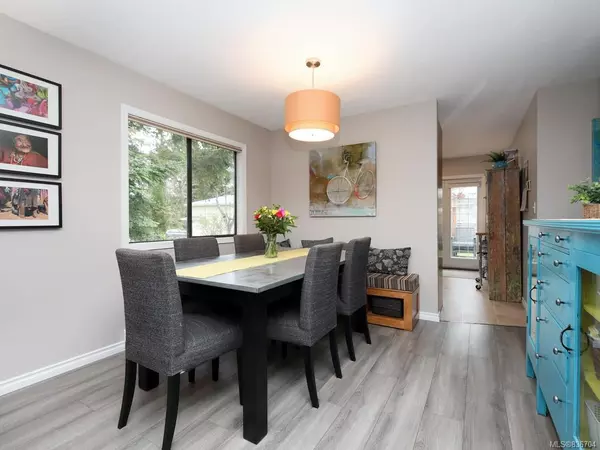$740,000
$749,000
1.2%For more information regarding the value of a property, please contact us for a free consultation.
3 Beds
2 Baths
1,195 SqFt
SOLD DATE : 05/14/2020
Key Details
Sold Price $740,000
Property Type Single Family Home
Sub Type Single Family Detached
Listing Status Sold
Purchase Type For Sale
Square Footage 1,195 sqft
Price per Sqft $619
MLS Listing ID 836704
Sold Date 05/14/20
Style Rancher
Bedrooms 3
Rental Info Unrestricted
Year Built 1984
Annual Tax Amount $3,093
Tax Year 2019
Lot Size 6,969 Sqft
Acres 0.16
Property Description
Located in the popular Strawberry Vale area, this beautifully updated rancher was built in 1984 and is situated on a quiet cul-de-sac. Great layout with 3 bedrooms and 2 bathrooms, an open dining and living room with propane fireplace and master bedroom complete with ensuite. The kitchen is bright with access to a south facing private deck and lovely yard. Updates include new laminate floors throughout, freshly painted interior, new light fixtures, plus new hot water tank, stove, dishwasher and kitchen sink. The home has great storage in the clean, dry crawl space, and there's also a single garage, in ground sprinkler system, and lots of parking. Excellent location, close to parks, all levels of schools, Camosun College, buses, the Galloping Goose Trail, and all amenities. Check out the virtual tour! https://my.matterport.com/show/?m=wmDANVqXskS
Location
Province BC
County Capital Regional District
Area Sw Strawberry Vale
Direction North
Rooms
Basement Crawl Space
Main Level Bedrooms 3
Kitchen 1
Interior
Interior Features Eating Area, French Doors
Heating Baseboard, Electric
Flooring Laminate, Linoleum
Fireplaces Type Gas, Living Room, Propane
Window Features Bay Window(s),Insulated Windows,Screens
Appliance Dishwasher, F/S/W/D
Laundry In House
Exterior
Exterior Feature Balcony/Patio, Fencing: Partial, Sprinkler System
Garage Spaces 1.0
Roof Type Fibreglass Shingle
Handicap Access Ground Level Main Floor, Master Bedroom on Main
Parking Type Attached, Driveway, Garage
Total Parking Spaces 1
Building
Lot Description Irregular Lot
Building Description Insulation: Ceiling,Insulation: Walls,Stucco,Wood, Rancher
Faces North
Foundation Poured Concrete
Sewer Sewer To Lot
Water Municipal
Architectural Style West Coast
Structure Type Insulation: Ceiling,Insulation: Walls,Stucco,Wood
Others
Tax ID 000-183-598
Ownership Freehold
Pets Description Aquariums, Birds, Cats, Caged Mammals, Dogs
Read Less Info
Want to know what your home might be worth? Contact us for a FREE valuation!

Our team is ready to help you sell your home for the highest possible price ASAP
Bought with eXp Realty







