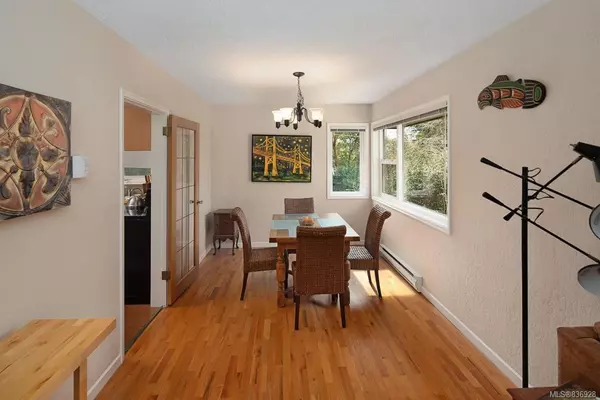$1,008,125
$1,050,000
4.0%For more information regarding the value of a property, please contact us for a free consultation.
4 Beds
2 Baths
1,978 SqFt
SOLD DATE : 05/18/2020
Key Details
Sold Price $1,008,125
Property Type Single Family Home
Sub Type Single Family Detached
Listing Status Sold
Purchase Type For Sale
Square Footage 1,978 sqft
Price per Sqft $509
MLS Listing ID 836928
Sold Date 05/18/20
Style Main Level Entry with Lower Level(s)
Bedrooms 4
Rental Info Unrestricted
Year Built 1955
Annual Tax Amount $4,549
Tax Year 2019
Lot Size 7,840 Sqft
Acres 0.18
Lot Dimensions 100 ft wide x 80 ft deep
Property Description
Nestled in the heart of Cadboro Bay, this home offers a terrific floor plan featuring a spacious main floor, an open living and dining room, updated kitchen (with private deck), and 3 bedrooms all on the same level. The interior will impress with its wood burning fireplace, original hardwood floors, and tons of natural light. Downstairs offers almost 600 sq. ft. of unfinished, full height space, providing the option for another bedroom, a secondary living space, and much more. Also on the lower level is the bright, large, 1 bedroom in-law suite with separate entrance. Numerous exterior updates include the roof, windows, and perimeter drains. Enjoy the south facing, fully fenced back yard with ample green space and room to garden. Not to be missed is the abundant parking for multiple cars, your boat, or even a recreational vehicle. Come discover this amazing location, close to Cadboro Bay Village, UVic, and the beach. 3D Tour: https://my.matterport.com/show/?m=Hy2ax1tLdEg
Location
Province BC
County Capital Regional District
Area Se Cadboro Bay
Direction Northwest
Rooms
Basement Partially Finished
Main Level Bedrooms 3
Kitchen 2
Interior
Interior Features Dining/Living Combo, Eating Area, Workshop
Heating Baseboard, Electric
Flooring Cork, Wood
Fireplaces Number 1
Fireplaces Type Living Room, Wood Burning
Fireplace 1
Window Features Blinds
Laundry In House
Exterior
Garage Spaces 1.0
Roof Type Fibreglass Shingle
Handicap Access Master Bedroom on Main
Parking Type Attached, Driveway, Garage, RV Access/Parking
Total Parking Spaces 1
Building
Lot Description Corner, Level, Private, Rectangular Lot
Building Description Brick,Stucco, Main Level Entry with Lower Level(s)
Faces Northwest
Foundation Poured Concrete
Sewer Sewer To Lot
Water Municipal
Architectural Style Character
Structure Type Brick,Stucco
Others
Tax ID 005-596-653
Ownership Freehold
Pets Description Aquariums, Birds, Cats, Caged Mammals, Dogs
Read Less Info
Want to know what your home might be worth? Contact us for a FREE valuation!

Our team is ready to help you sell your home for the highest possible price ASAP
Bought with Unrepresented Buyer Pseudo-Office







