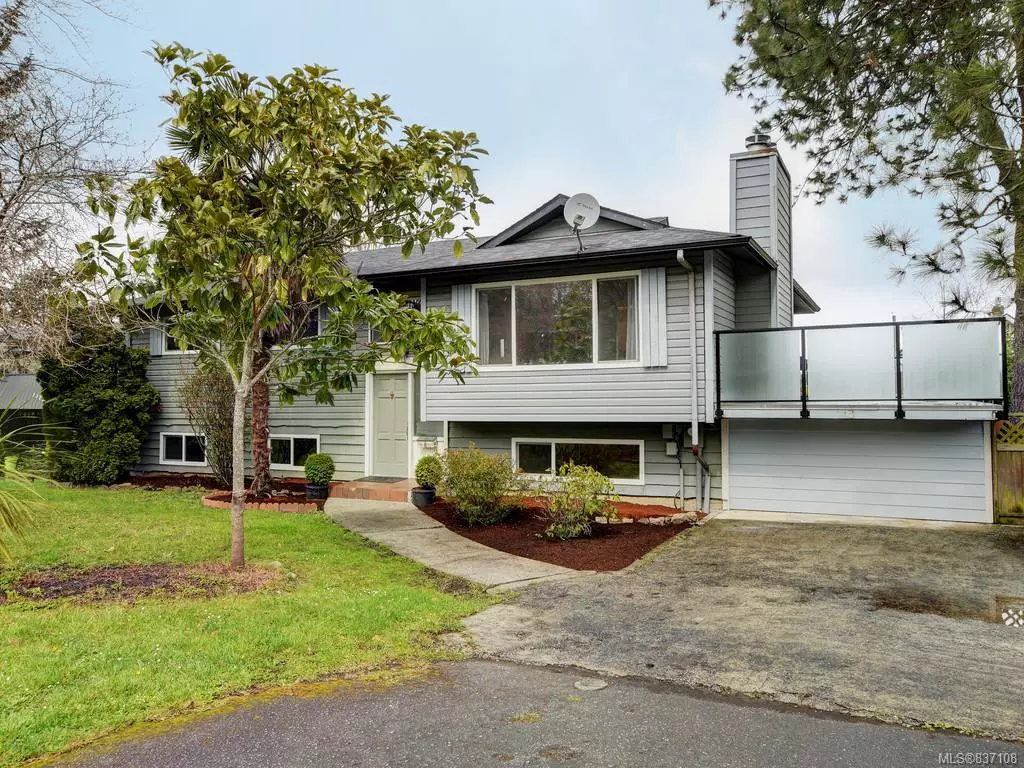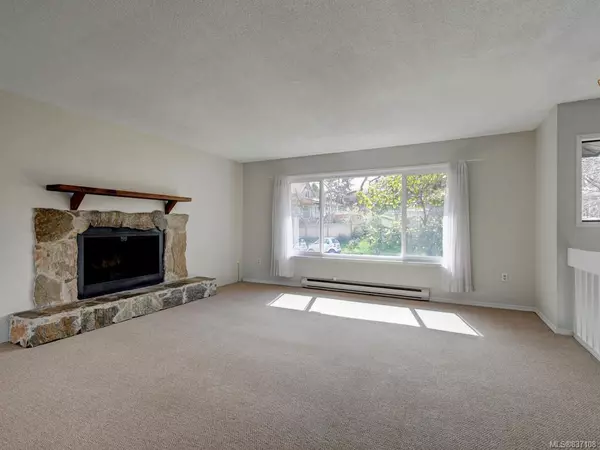$850,000
$859,000
1.0%For more information regarding the value of a property, please contact us for a free consultation.
4 Beds
4 Baths
2,470 SqFt
SOLD DATE : 04/30/2020
Key Details
Sold Price $850,000
Property Type Single Family Home
Sub Type Single Family Detached
Listing Status Sold
Purchase Type For Sale
Square Footage 2,470 sqft
Price per Sqft $344
MLS Listing ID 837108
Sold Date 04/30/20
Style Split Entry
Bedrooms 4
Rental Info Unrestricted
Year Built 1979
Annual Tax Amount $4,415
Tax Year 2019
Lot Size 8,712 Sqft
Acres 0.2
Property Description
Location, location, location! Great, well-maintained family home on 0.2 acres in the popular Braefoot area. Rarely do homes come up in this neighbourhood. Main level features an open living/dining area w/lots of natural light & a warm wood burning fireplace. The huge kitchen has a nice open layout w/ample cupboard space. From both the kitchen & the dining area, you can access a lovely wrap-around deck w/modern glass-paneling railing & great open views of Mt Doug. You will appreciate the 3 good-sized bdrms & 2 bathrooms on main. Lower level features a self-contained suite w/spacious living room & bedroom. Also on the lower level is a huge workshop, extra bath, laundry rm & large family rm w/wood burning fireplace. Big, beautiful fenced backyard - great for kids & pets. Front of the house features a nice lawn w/mature trees - adding to the curb appeal. Located on a quiet cul-de-sac, this fabulous home is close to all schools, UVIC, parks, markets w/quick access to highway & downtown.
Location
Province BC
County Capital Regional District
Area Se Cedar Hill
Direction South
Rooms
Basement Partially Finished
Main Level Bedrooms 3
Kitchen 2
Interior
Interior Features Ceiling Fan(s), Dining/Living Combo, Workshop
Heating Baseboard, Electric
Flooring Carpet, Laminate, Linoleum
Fireplaces Number 2
Fireplaces Type Family Room, Living Room, Wood Burning
Fireplace 1
Window Features Blinds,Vinyl Frames
Laundry In House
Exterior
Exterior Feature Balcony/Patio, Fencing: Partial
Roof Type Asphalt Shingle
Handicap Access Master Bedroom on Main
Parking Type Driveway
Total Parking Spaces 3
Building
Lot Description Cul-de-sac, Rectangular Lot
Building Description Frame Wood,Insulation: Ceiling,Insulation: Walls,Vinyl Siding,Wood, Split Entry
Faces South
Foundation Poured Concrete
Sewer Sewer To Lot
Water Municipal
Architectural Style West Coast
Structure Type Frame Wood,Insulation: Ceiling,Insulation: Walls,Vinyl Siding,Wood
Others
Tax ID 003-443-710
Ownership Freehold
Acceptable Financing Purchaser To Finance
Listing Terms Purchaser To Finance
Pets Description Aquariums, Birds, Cats, Caged Mammals, Dogs
Read Less Info
Want to know what your home might be worth? Contact us for a FREE valuation!

Our team is ready to help you sell your home for the highest possible price ASAP
Bought with eXp Realty







