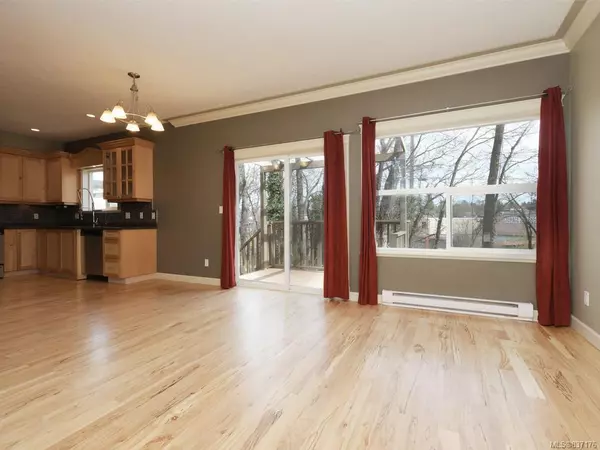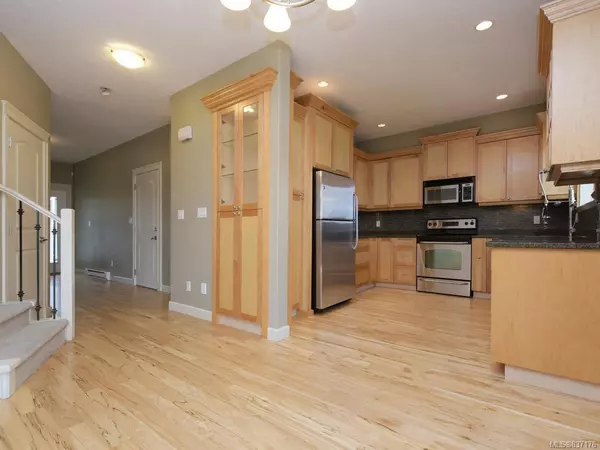$580,000
$598,800
3.1%For more information regarding the value of a property, please contact us for a free consultation.
3 Beds
3 Baths
1,511 SqFt
SOLD DATE : 05/01/2020
Key Details
Sold Price $580,000
Property Type Townhouse
Sub Type Row/Townhouse
Listing Status Sold
Purchase Type For Sale
Square Footage 1,511 sqft
Price per Sqft $383
MLS Listing ID 837176
Sold Date 05/01/20
Style Main Level Entry with Upper Level(s)
Bedrooms 3
HOA Fees $300/mo
Rental Info Unrestricted
Year Built 2007
Annual Tax Amount $3,117
Tax Year 2019
Lot Size 1,742 Sqft
Acres 0.04
Property Description
This private 6 unit townhouse complex was quality built in 2007. Featuring 3 large bedrooms and 3 full bathrooms, hardwood floors throughout the main level, maple cabinets, stainless steel appliances, granite counter tops, 9 ft ceilings, central vacuum, skylights, and 2 large decks. Master bed with ensuite bath and walk in closet. Full garage plus extra parking spot, crawl space for extra storage, no rental restrictions, and pets allowed. Close to shopping, schools, buses and steps to Galloping Goose Trail. Vacant and available for immediate possession.
Location
Province BC
County Capital Regional District
Area Se Quadra
Direction North
Rooms
Basement Crawl Space
Kitchen 1
Interior
Interior Features Closet Organizer, Dining/Living Combo, Eating Area, Light Pipe, Storage
Heating Baseboard, Electric
Flooring Laminate
Fireplaces Type Electric
Equipment Central Vacuum, Central Vacuum Roughed-In
Window Features Insulated Windows,Skylight(s)
Appliance Dishwasher, F/S/W/D
Laundry In Unit
Exterior
Exterior Feature Balcony/Patio, Sprinkler System
Garage Spaces 1.0
Amenities Available Common Area, Private Drive/Road
Roof Type Fibreglass Shingle
Handicap Access Ground Level Main Floor, No Step Entrance
Parking Type Driveway, Garage
Total Parking Spaces 2
Building
Lot Description Irregular Lot
Building Description Cement Fibre,Frame Wood,Insulation: Ceiling,Insulation: Walls,Stone, Main Level Entry with Upper Level(s)
Faces North
Story 2
Foundation Poured Concrete
Sewer Sewer To Lot
Water Municipal
Additional Building None
Structure Type Cement Fibre,Frame Wood,Insulation: Ceiling,Insulation: Walls,Stone
Others
HOA Fee Include Garbage Removal,Hot Water,Insurance,Maintenance Grounds,Property Management,Sewer,Water
Tax ID 026-991-187
Ownership Freehold/Strata
Pets Description Aquariums, Birds, Cats, Caged Mammals, Dogs
Read Less Info
Want to know what your home might be worth? Contact us for a FREE valuation!

Our team is ready to help you sell your home for the highest possible price ASAP
Bought with Maxxam Realty Ltd.







