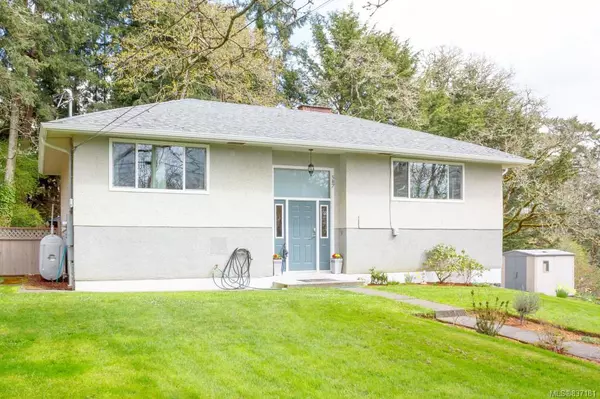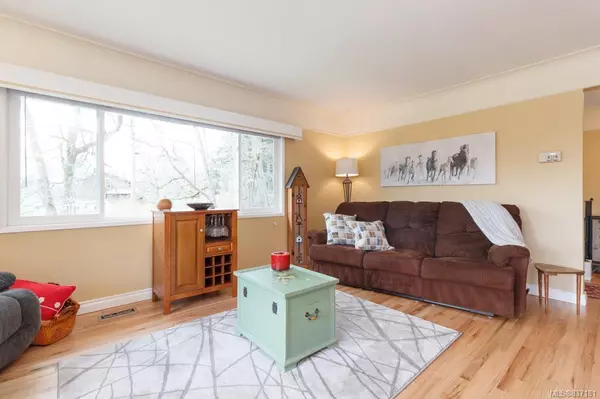$912,500
$978,000
6.7%For more information regarding the value of a property, please contact us for a free consultation.
4 Beds
2 Baths
2,106 SqFt
SOLD DATE : 07/30/2020
Key Details
Sold Price $912,500
Property Type Single Family Home
Sub Type Single Family Detached
Listing Status Sold
Purchase Type For Sale
Square Footage 2,106 sqft
Price per Sqft $433
MLS Listing ID 837181
Sold Date 07/30/20
Style Split Entry
Bedrooms 4
Rental Info Unrestricted
Year Built 1958
Annual Tax Amount $2,193
Tax Year 2019
Lot Size 0.780 Acres
Acres 0.78
Property Description
Great opportunity to own this stunning piece of property, with a beautifully kept home in the heart of Metchosin. .78 acres of private, level greenspace in the ALR with established Gary Oaks is great for gardening, a hobby farm, kids, and hosting summer get togethers. Inside, the kitchen has been remodeled with new cabinets, flooring, and tile backsplash. Through the french doors in the dining room is a large deck overlooking the property, perfect for BBQ's and entertaining. This home has been well maintained and updated, while still keeping it's character. From coved ceilings, to newly finished hardwood floors, and brick fireplace. Downstairs has options for any buyer. Currently has a family room, 2 bedrooms, and is set up for a hair salon with it's own entrance, but also has great suite potential. All of this and just a 10 min walk to one of Victoria's best beaches, 3 min walk to Mychosen Cafe, and hiking, biking, kayaking just outside your front door! Virtual tour available
Location
Province BC
County Capital Regional District
Area Me Albert Head
Zoning AG
Direction South
Rooms
Other Rooms Gazebo, Storage Shed
Basement Finished
Main Level Bedrooms 2
Kitchen 1
Interior
Heating Forced Air, Oil
Flooring Wood
Fireplaces Type Living Room, Wood Burning
Window Features Vinyl Frames
Appliance F/S/W/D
Laundry In House
Exterior
Exterior Feature Balcony/Patio
Roof Type Fibreglass Shingle
Handicap Access Master Bedroom on Main
Parking Type Driveway
Building
Lot Description Cul-de-sac, Level, Private, Rectangular Lot, Wooded Lot
Building Description Frame Wood,Insulation: Ceiling,Insulation: Walls,Stucco, Split Entry
Faces South
Foundation Poured Concrete
Sewer Septic System
Water Municipal
Structure Type Frame Wood,Insulation: Ceiling,Insulation: Walls,Stucco
Others
Restrictions ALR: Yes
Tax ID 001-649-469
Ownership Freehold
Acceptable Financing Purchaser To Finance
Listing Terms Purchaser To Finance
Pets Description Aquariums, Birds, Cats, Caged Mammals, Dogs
Read Less Info
Want to know what your home might be worth? Contact us for a FREE valuation!

Our team is ready to help you sell your home for the highest possible price ASAP
Bought with RE/MAX Camosun







