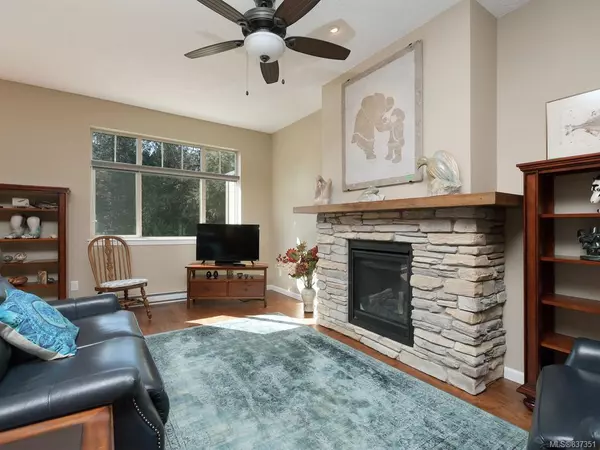$499,000
$499,000
For more information regarding the value of a property, please contact us for a free consultation.
3 Beds
3 Baths
1,656 SqFt
SOLD DATE : 05/19/2020
Key Details
Sold Price $499,000
Property Type Townhouse
Sub Type Row/Townhouse
Listing Status Sold
Purchase Type For Sale
Square Footage 1,656 sqft
Price per Sqft $301
MLS Listing ID 837351
Sold Date 05/19/20
Style Main Level Entry with Upper Level(s)
Bedrooms 3
HOA Fees $264/mo
Rental Info Unrestricted
Year Built 2016
Annual Tax Amount $3,193
Tax Year 2019
Lot Size 1,742 Sqft
Acres 0.04
Property Description
Located in popular Sun River Estates just 25 minutes from Langford Shopping and 10 minutes away from downtown Sooke. This 2016 Built two-level Home shows like new and features: 3 Bedrooms / 2.5 Bath, really nice floor plan with great room concept design, quality finishing, Large Island Kitchen, pleasant views overlooking a pond and beautifully landscaped open space, high ceiling, big windows, lots of natural light, crawlspace provides an abundance of storage space, 2 large south facing decks - each with natural gas outlets, high-efficiency Gas Fireplace, deep single car garage and a low strata fee of $264 per month. This Unit is vacant / ready for occupancy in this parklike community surrounded by protected forest and the tranquil sounds of Demamiel Creek. VIRTUAL OPEN HOUSE: http://www.uplist.ca/h/JasonLeslie-27-2363-Demamiel-Dr
Location
Province BC
County Capital Regional District
Area Sk Sunriver
Direction North
Rooms
Basement Crawl Space
Main Level Bedrooms 1
Kitchen 1
Interior
Interior Features Ceiling Fan(s), Closet Organizer, Dining/Living Combo, French Doors
Heating Baseboard, Electric, Natural Gas
Flooring Carpet, Tile, Wood
Fireplaces Number 1
Fireplaces Type Gas, Living Room
Equipment Central Vacuum Roughed-In, Electric Garage Door Opener
Fireplace 1
Window Features Blinds,Insulated Windows,Screens,Vinyl Frames
Appliance Dryer, Dishwasher, Freezer, Garburator, Microwave, Oven/Range Electric, Range Hood, Refrigerator, Washer
Laundry In Unit
Exterior
Exterior Feature Awning(s), Balcony/Patio
Garage Spaces 1.0
Utilities Available Cable To Lot, Garbage, Natural Gas To Lot, Phone To Lot, Recycling
Amenities Available Private Drive/Road
View Y/N 1
View Valley, Water
Roof Type Fibreglass Shingle
Handicap Access No Step Entrance
Parking Type Attached, Driveway, Garage, Guest
Total Parking Spaces 1
Building
Lot Description Cul-de-sac, Irregular Lot, Level, Private, Wooded Lot
Building Description Cement Fibre,Frame Wood,Insulation: Ceiling,Insulation: Walls,Shingle-Wood,Stone, Main Level Entry with Upper Level(s)
Faces North
Story 2
Foundation Poured Concrete
Sewer Sewer To Lot
Water Municipal, To Lot
Architectural Style West Coast
Structure Type Cement Fibre,Frame Wood,Insulation: Ceiling,Insulation: Walls,Shingle-Wood,Stone
Others
HOA Fee Include Caretaker,Garbage Removal,Insurance,Maintenance Grounds,Maintenance Structure,Property Management
Tax ID 029-644-101
Ownership Freehold/Strata
Pets Description Cats, Dogs
Read Less Info
Want to know what your home might be worth? Contact us for a FREE valuation!

Our team is ready to help you sell your home for the highest possible price ASAP
Bought with Engel & Volkers Vancouver Island







