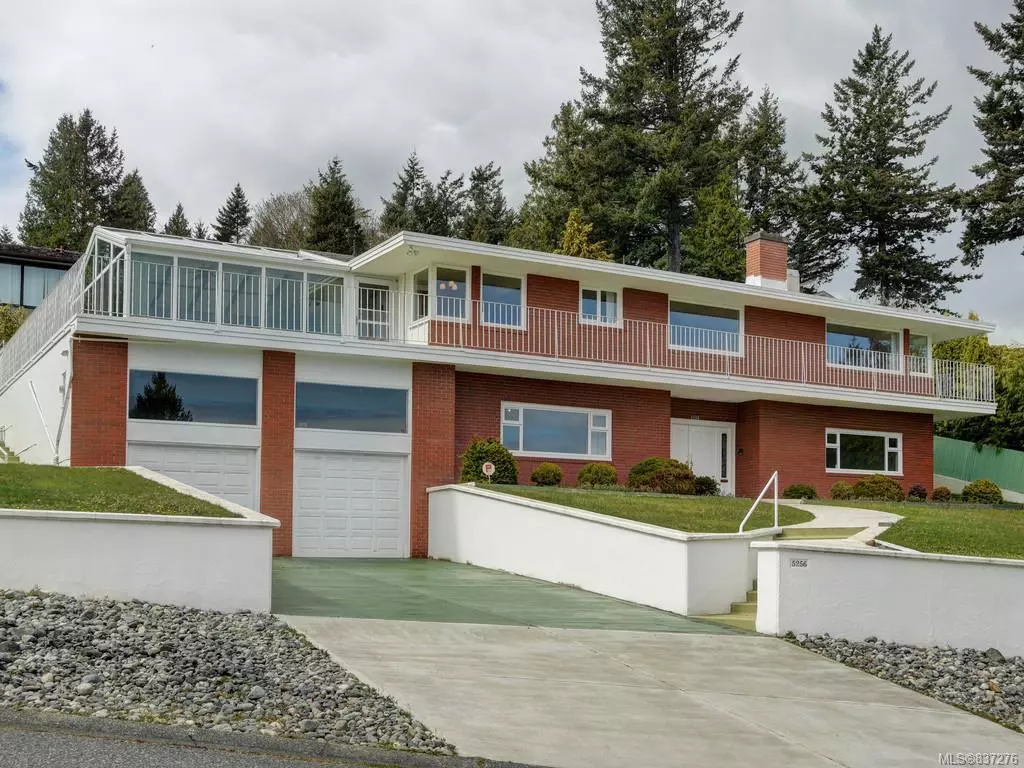$931,500
$969,000
3.9%For more information regarding the value of a property, please contact us for a free consultation.
5 Beds
3 Baths
3,825 SqFt
SOLD DATE : 05/18/2020
Key Details
Sold Price $931,500
Property Type Single Family Home
Sub Type Single Family Detached
Listing Status Sold
Purchase Type For Sale
Square Footage 3,825 sqft
Price per Sqft $243
MLS Listing ID 837276
Sold Date 05/18/20
Style Ground Level Entry With Main Up
Bedrooms 5
Rental Info Unrestricted
Year Built 1974
Annual Tax Amount $5,141
Tax Year 2019
Lot Size 10,018 Sqft
Acres 0.23
Property Description
This 5-bedroom, 3-bath home is located in the Beautiful Cordova Bay area only minutes from Matticks Farm, Cordova Bay Golf Course,beaches,parks,shooping & all levels of schools. The expansive foyer with parquet wood floors and a custom wood spiral staircase lead up to the main living level. The Spacious living room has beautiful oak floors, brick faced wood burning fire place and amazing views of the picturesque neighbourhood. The galley kitchen offers a breakfast nook with a door to the wonderful sunroom and wrap around decks. The Master Bedroom features a large walk-in closet & 5-piece Ensuite including sunken tub and bidet. Also on this level is a formal Dining room with custom glass siding doors, 2 additional bedrooms, 4-piece main bathroom and laundry room conveniently located off the kitchen. The lower level of this unique home offers two spacious spare bedrooms, a family with a second wood burning fireplace, 3-piece bathroom, garage with over height ceilings & plenty of storage.
Location
Province BC
County Capital Regional District
Area Se Cordova Bay
Direction West
Rooms
Other Rooms Storage Shed
Basement Finished, Full
Main Level Bedrooms 3
Kitchen 1
Interior
Interior Features Dining Room, Eating Area, French Doors, Winding Staircase
Heating Baseboard, Electric, Hot Water
Cooling Air Conditioning
Flooring Linoleum, Tile, Wood
Fireplaces Type Family Room, Living Room, Wood Burning
Window Features Insulated Windows,Vinyl Frames
Appliance F/S/W/D
Laundry In House
Exterior
Exterior Feature Balcony/Patio, Fencing: Full
Garage Spaces 2.0
Utilities Available Cable To Lot, Electricity To Lot, Garbage, Phone To Lot, Recycling, Underground Utilities
View Y/N 1
View Mountain(s)
Roof Type Asphalt Shingle
Parking Type Attached, Driveway, Garage Double
Total Parking Spaces 2
Building
Lot Description Irregular Lot
Building Description Brick,Stucco, Ground Level Entry With Main Up
Faces West
Foundation Poured Concrete
Sewer Sewer To Lot
Water Municipal, To Lot
Structure Type Brick,Stucco
Others
Tax ID 003-139-867
Ownership Freehold
Pets Description Aquariums, Birds, Cats, Caged Mammals, Dogs
Read Less Info
Want to know what your home might be worth? Contact us for a FREE valuation!

Our team is ready to help you sell your home for the highest possible price ASAP
Bought with Macdonald Realty Victoria







