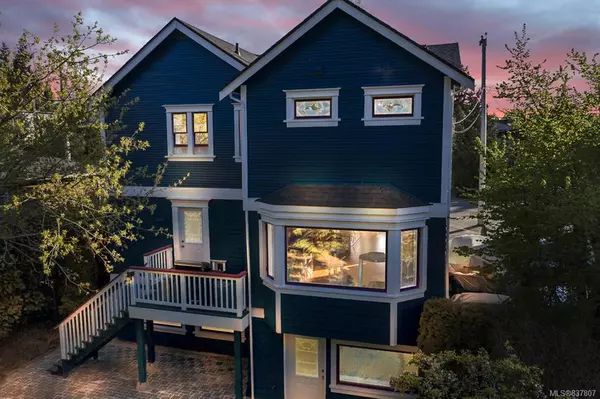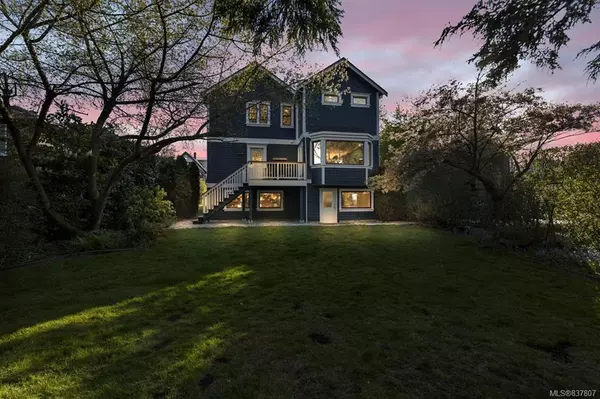$830,000
$839,900
1.2%For more information regarding the value of a property, please contact us for a free consultation.
4 Beds
3 Baths
2,850 SqFt
SOLD DATE : 05/01/2020
Key Details
Sold Price $830,000
Property Type Single Family Home
Sub Type Single Family Detached
Listing Status Sold
Purchase Type For Sale
Square Footage 2,850 sqft
Price per Sqft $291
MLS Listing ID 837807
Sold Date 05/01/20
Style Main Level Entry with Lower/Upper Lvl(s)
Bedrooms 4
Rental Info Unrestricted
Year Built 1910
Annual Tax Amount $3,166
Tax Year 2019
Lot Size 6,098 Sqft
Acres 0.14
Lot Dimensions 51 ft wide x 122 ft deep
Property Description
362 Ker Avenue, a charming four bedroom character home on three levels with tons of space for the entire family! Original home 1910 with significant addition completed in 1998. 2850sqft of living space with an additional 740sqft for the ultimate man cave/garage/workshop on the ground floor. Easy suite potential as well. Enormous living spaces throughout with 44x13 great room on the main floor, 32x10 master bedroom oasis and three additional good sized bedrooms on the top floor. Full walk-out garage is 40 feet deep with tons of additional off-street parking for your RV/Boat/Cars! New sewer, storm, electrical and foundation done in 1998. Loads of windows for natural light all day long. Fully fenced backyard with mature trees for privacy and hot tub ready 37x13 patio. Updated kitchen with pantry and rear deck for summer BBQ's. Classy home office on the main floor for anybody working from home. Comfy media room with bar on the lower level. Surrounded by parks, shopping, school and transit.
Location
Province BC
County Capital Regional District
Area Sw Gorge
Zoning RS-6
Direction Southwest
Rooms
Basement Full, Walk-Out Access, With Windows
Kitchen 1
Interior
Interior Features Dining Room, French Doors, Storage, Soaker Tub, Workshop
Heating Electric, Forced Air, Natural Gas
Flooring Wood
Fireplaces Number 1
Fireplaces Type Electric
Equipment Central Vacuum, Electric Garage Door Opener
Fireplace 1
Window Features Bay Window(s),Insulated Windows,Skylight(s),Wood Frames
Appliance Dishwasher, F/S/W/D, Range Hood
Laundry In House
Exterior
Exterior Feature Balcony/Patio, Fencing: Full, Sprinkler System
Garage Spaces 2.0
Utilities Available Cable To Lot, Compost, Electricity To Lot, Garbage, Natural Gas To Lot, Phone To Lot, Recycling
Roof Type Asphalt Shingle
Parking Type Attached, Driveway, Garage Double, RV Access/Parking
Total Parking Spaces 6
Building
Lot Description Level, Private, Rectangular Lot
Building Description Insulation: Ceiling,Insulation: Walls,Wood, Main Level Entry with Lower/Upper Lvl(s)
Faces Southwest
Foundation Poured Concrete
Sewer Sewer To Lot
Water Municipal, To Lot
Architectural Style Character
Additional Building Potential
Structure Type Insulation: Ceiling,Insulation: Walls,Wood
Others
Restrictions ALR: No
Tax ID 007-979-258
Ownership Freehold
Acceptable Financing Purchaser To Finance
Listing Terms Purchaser To Finance
Pets Description Aquariums, Birds, Cats, Caged Mammals, Dogs
Read Less Info
Want to know what your home might be worth? Contact us for a FREE valuation!

Our team is ready to help you sell your home for the highest possible price ASAP
Bought with RE/MAX Camosun







