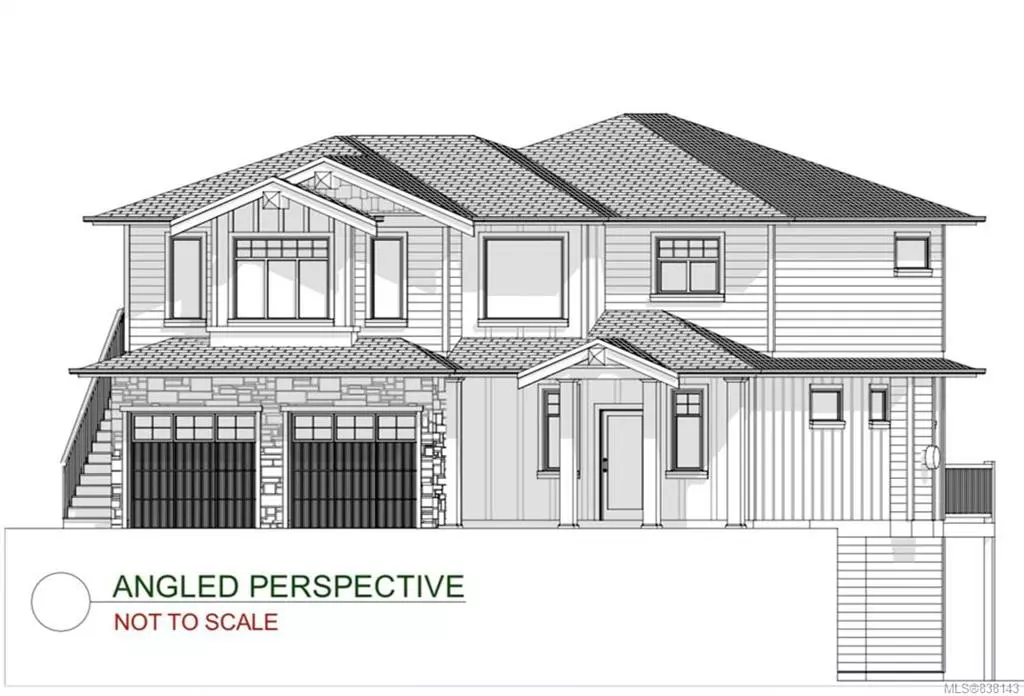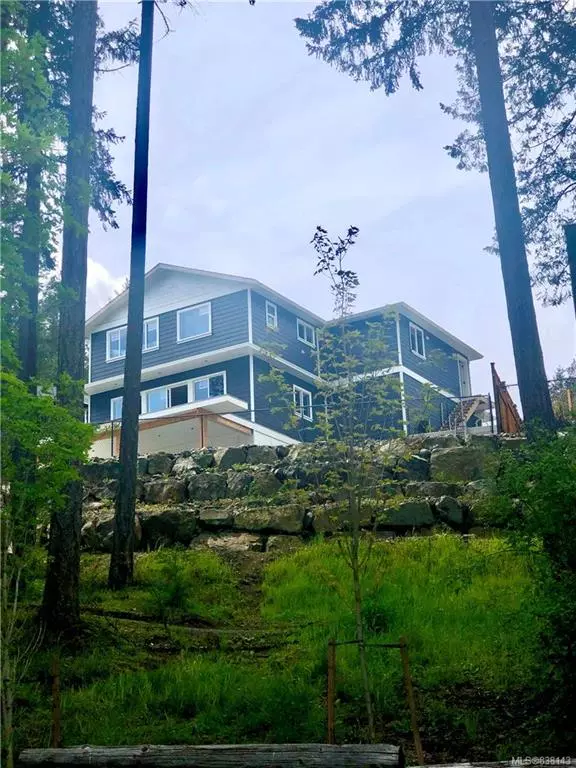$1,063,550
$1,049,000
1.4%For more information regarding the value of a property, please contact us for a free consultation.
4 Beds
5 Baths
2,833 SqFt
SOLD DATE : 08/31/2020
Key Details
Sold Price $1,063,550
Property Type Single Family Home
Sub Type Single Family Detached
Listing Status Sold
Purchase Type For Sale
Square Footage 2,833 sqft
Price per Sqft $375
MLS Listing ID 838143
Sold Date 08/31/20
Style Main Level Entry with Lower/Upper Lvl(s)
Bedrooms 4
Rental Info Unrestricted
Year Built 2020
Tax Year 2019
Lot Size 9,583 Sqft
Acres 0.22
Property Description
Gorgeous new home in the highly desirable Thetis Glen development offers tremendous value! Stylish and modern 2833 sqft, open concept, 4 bed/4.5 bath with a designer kitchen, gas range, quartz counter tops, premium appliances, upscale fixtures & island seating, generously sized bedrooms, master with his/hers closets, 5 piece spa inspired ensuite, media room, office, separate mud room off garage, 9 foot ceilings, large heated storage/crawl space, lots of natural light and much more. PLUS a bonus legal 1 bedroom suite above garage. All on an HUGE 9663 sqft easy care landscaped lot with, a private yard backing onto green space, with exspansive trails, walking distance to nearby Thetis Lake Park, shopping, schools, plus still easy downtown commute access via Highway 1. Certified Built Green builder, full 2-5-10 warranty ensures buyer protection. Turnkey and ready for you to make this your new home. Book your private viewing today. Under Construction, summer 2020 completion. Price plus GST.
Location
Province BC
County Capital Regional District
Area Vr Six Mile
Direction West
Rooms
Basement Crawl Space, Finished
Kitchen 2
Interior
Interior Features Soaker Tub
Heating Electric, Heat Pump, Natural Gas, Radiant Floor
Cooling Air Conditioning
Flooring Tile, Wood
Fireplaces Number 1
Fireplaces Type Gas, Living Room
Fireplace 1
Window Features Vinyl Frames
Appliance Dishwasher
Laundry In House, In Unit
Exterior
Exterior Feature Fencing: Full
Carport Spaces 2
Roof Type Asphalt Shingle
Parking Type Carport Double
Total Parking Spaces 2
Building
Lot Description Cul-de-sac, Pie Shaped Lot
Building Description Cement Fibre, Main Level Entry with Lower/Upper Lvl(s)
Faces West
Foundation Poured Concrete
Sewer Sewer To Lot
Water Municipal
Architectural Style Arts & Crafts
Additional Building Exists
Structure Type Cement Fibre
Others
Tax ID 030-658-691
Ownership Freehold
Acceptable Financing Purchaser To Finance
Listing Terms Purchaser To Finance
Pets Description Aquariums, Birds, Cats, Caged Mammals, Dogs
Read Less Info
Want to know what your home might be worth? Contact us for a FREE valuation!

Our team is ready to help you sell your home for the highest possible price ASAP
Bought with eXp Realty







