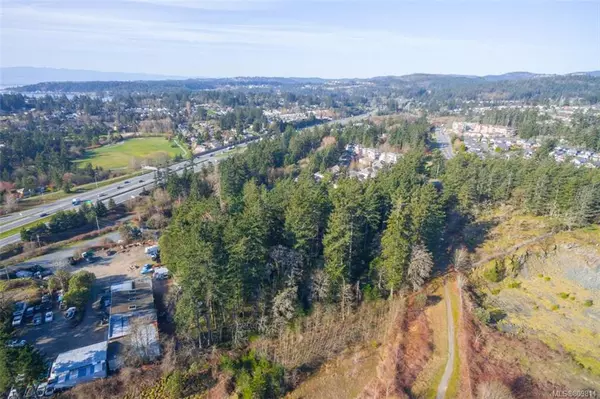$9,000,000
$9,995,000
10.0%For more information regarding the value of a property, please contact us for a free consultation.
1 Bed
1 Bath
1,215 SqFt
SOLD DATE : 03/15/2021
Key Details
Sold Price $9,000,000
Property Type Single Family Home
Sub Type Single Family Detached
Listing Status Sold
Purchase Type For Sale
Square Footage 1,215 sqft
Price per Sqft $7,407
MLS Listing ID 809811
Sold Date 03/15/21
Style Main Level Entry with Lower/Upper Lvl(s)
Bedrooms 1
Rental Info Unrestricted
Year Built 1930
Annual Tax Amount $11,099
Tax Year 2018
Lot Size 5.300 Acres
Acres 5.3
Property Description
Prime 5.3 acre development opportunity. Currently zoned Rural Res. (A-1) but falls within the development permit area of View Royal's Official Community Plan (OCP) with a land use designation of Mixed Residential (RM-3) for apartments, condos or townhouses. The bordering property between 9 Erskine Lane and the Victoria General Hospital is vacant and the OCP zoning designation is Community Commercial (C-1). Mostly treed, with some rock croppings, the property is gently sloping and very easy to walk. The house is a 1930's character home with developed attic space and unfinished basement. Ideal location and easily accessible corner lot in this growing residential/commercial neighbourhood. Call for a full information package. Rezoning application for 7 Erskine Lane (adjacent property) has now been approved for 70+ units.
Location
Province BC
County Capital Regional District
Area Vr Hospital
Zoning A-1 Rural
Direction South
Rooms
Basement Unfinished, Walk-Out Access
Main Level Bedrooms 1
Kitchen 1
Interior
Interior Features Eating Area, Storage
Heating Forced Air, Oil
Fireplaces Type Living Room, Wood Burning
Window Features Blinds
Appliance Dishwasher
Laundry In House
Exterior
Roof Type Asphalt Shingle
Handicap Access Ground Level Main Floor, Wheelchair Friendly
Parking Type Driveway, RV Access/Parking
Total Parking Spaces 5
Building
Lot Description Rectangular Lot
Building Description Wood, Main Level Entry with Lower/Upper Lvl(s)
Faces South
Foundation Poured Concrete
Sewer Septic System
Water Municipal
Architectural Style Character
Structure Type Wood
Others
Tax ID 002-364-531
Ownership Freehold
Pets Description Aquariums, Birds, Caged Mammals, Cats, Dogs, Yes
Read Less Info
Want to know what your home might be worth? Contact us for a FREE valuation!

Our team is ready to help you sell your home for the highest possible price ASAP
Bought with Sotheby's International Realty Canada (Vic2)







