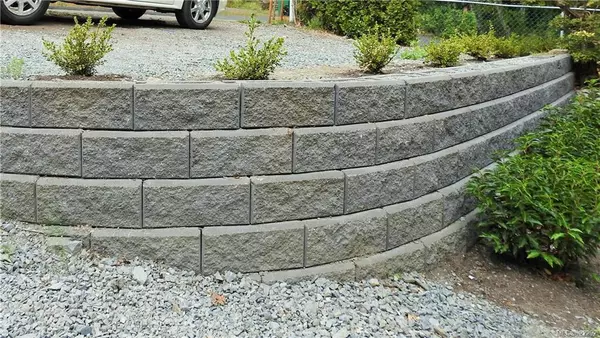$790,000
$829,000
4.7%For more information regarding the value of a property, please contact us for a free consultation.
5 Beds
5 Baths
3,132 SqFt
SOLD DATE : 03/31/2020
Key Details
Sold Price $790,000
Property Type Single Family Home
Sub Type Single Family Detached
Listing Status Sold
Purchase Type For Sale
Square Footage 3,132 sqft
Price per Sqft $252
MLS Listing ID 822292
Sold Date 03/31/20
Style Main Level Entry with Lower/Upper Lvl(s)
Bedrooms 5
Rental Info Unrestricted
Year Built 1978
Annual Tax Amount $3,998
Tax Year 2019
Lot Size 7,405 Sqft
Acres 0.17
Property Description
A/O in place, seller has requested no showings until Jan 28 during conditional period. New compelling Price! Potential in this home & property are brilliant! Here you can enjoy one of Victoria's Best Neighborhoods, close to the University, College and Mt Doug Park! If this is not affordable, think REVENUE! This 5 bedroom, 5 bathroom, 3 kitchen home, boasts over 3,100 SQFT with multiple separate living spaces, ample storage space and good parking. This custom home features high ceilings, large windows for natural light throughout, two fire places, private backyard with massive deck overlooking Gary Oak Trees. Located conveniently on the major bus routes to and from the campuses AND to and from Downtown, grocery stores & other popular amenities nearby. Parks nearby also include Majestic, Blair and Tyndall Park. Home is tenant friendly & ready for new owners who are looking to enjoy a lovely setting while generating revenue income. Showing Sched: Sun, Wed, Fri 1-4pm with ovrnt notice.
Location
Province BC
County Capital Regional District
Area Se Mt Doug
Direction Southwest
Rooms
Basement Partially Finished
Kitchen 3
Interior
Interior Features Dining Room, Eating Area, Jetted Tub, Storage
Heating Baseboard, Electric
Flooring Laminate, Tile, Wood
Fireplaces Number 2
Fireplaces Type Gas, Wood Burning, Wood Stove
Fireplace 1
Laundry In House, In Unit
Exterior
Exterior Feature Balcony/Patio, Fencing: Full
Garage Spaces 2.0
Roof Type Asphalt Shingle
Handicap Access Ground Level Main Floor
Parking Type Driveway, Garage Double
Total Parking Spaces 2
Building
Lot Description Level, Private, Rectangular Lot, Serviced
Building Description Stucco, Main Level Entry with Lower/Upper Lvl(s)
Faces Southwest
Foundation Poured Concrete
Sewer Sewer To Lot
Water Municipal
Additional Building Exists
Structure Type Stucco
Others
Tax ID 002-334-054
Ownership Freehold
Pets Description Aquariums, Birds, Cats, Caged Mammals, Dogs
Read Less Info
Want to know what your home might be worth? Contact us for a FREE valuation!

Our team is ready to help you sell your home for the highest possible price ASAP
Bought with Sutton Group West Coast Realty







