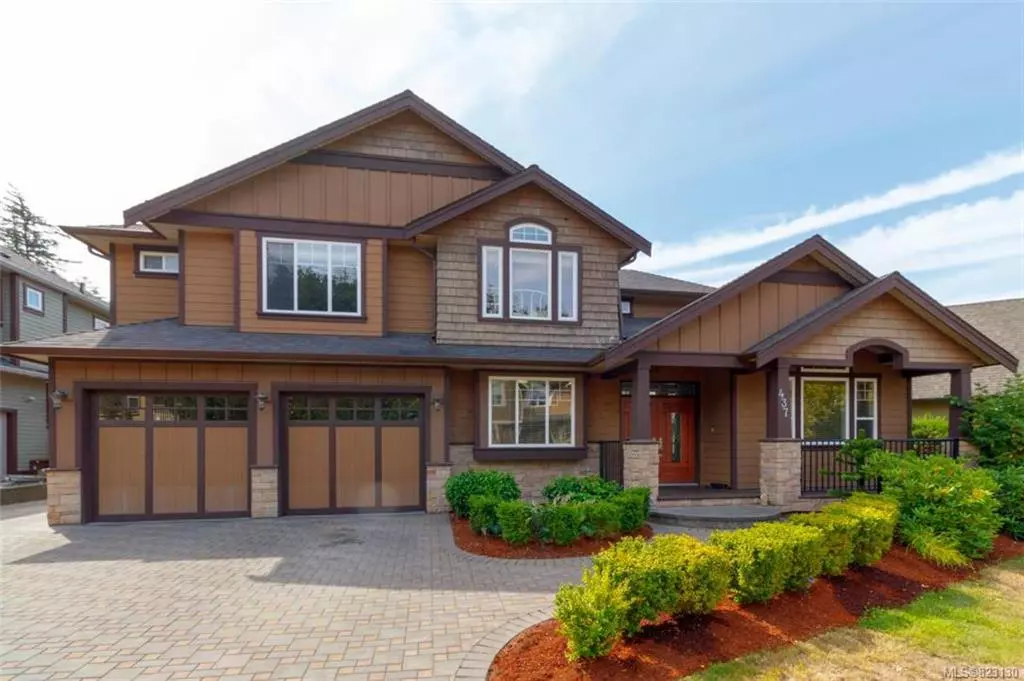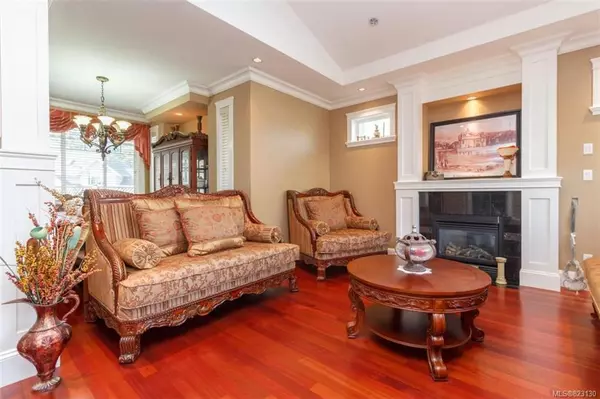$830,000
$874,900
5.1%For more information regarding the value of a property, please contact us for a free consultation.
5 Beds
4 Baths
3,123 SqFt
SOLD DATE : 04/01/2020
Key Details
Sold Price $830,000
Property Type Single Family Home
Sub Type Single Family Detached
Listing Status Sold
Purchase Type For Sale
Square Footage 3,123 sqft
Price per Sqft $265
MLS Listing ID 823130
Sold Date 04/01/20
Style Main Level Entry with Upper Level(s)
Bedrooms 5
HOA Fees $25/mo
Rental Info Unrestricted
Year Built 2007
Annual Tax Amount $4,284
Tax Year 2019
Lot Size 6,098 Sqft
Acres 0.14
Property Description
Hurry to this Fabulously Priced Dream Home! The Designer interior visually captivates with high-end detailing evident throughout, including a marble and granite grand entry with Jatoba Cherry hardwood flooring. Modern, open concept ideal for entertaining – with a seamless transition of spaces. Chic kitchen with premium appliances, granite counters, quality wood cabinets & central island for casual meals. Formal dining rm easily accommodates large gatherings & opens to the spacious living rm with vaulted ceilings & cozy fireplace. Family rm also features a fireplace; den, 4pc bath, laundry & garage access completes the level. Above, Master with walk-in & 5pc ensuite. Shared balcony with 2nd bedroom. 3 more bedrooms, 1 with 4pc ensuite & 4pc bath to finish this Superior residence. Outside, a fully fenced yard & spacious storage below. Set on a cul-de-sac nearby Thetis Lake, Six Mile Pub, Highland Pacific Golf, Galloping Goose Trail, kayak & paddle board launches, shops, services & more.
Location
Province BC
County Capital Regional District
Area Vr Six Mile
Direction Northeast
Rooms
Basement Crawl Space
Kitchen 1
Interior
Interior Features Ceiling Fan(s), Closet Organizer, Dining/Living Combo, French Doors, Storage, Soaker Tub, Vaulted Ceiling(s), Winding Staircase
Heating Electric, Heat Pump, Natural Gas
Flooring Carpet, Laminate, Tile, Wood
Fireplaces Number 2
Fireplaces Type Family Room, Living Room
Fireplace 1
Window Features Blinds
Appliance Dishwasher, F/S/W/D
Laundry In House
Exterior
Exterior Feature Balcony/Patio, Fencing: Full
Garage Spaces 2.0
Utilities Available Cable To Lot, Compost, Electricity To Lot, Garbage, Natural Gas To Lot, Phone To Lot, Recycling
Amenities Available Private Drive/Road, Street Lighting
Roof Type Fibreglass Shingle
Handicap Access Ground Level Main Floor
Parking Type Attached, Driveway, Garage Double
Total Parking Spaces 5
Building
Lot Description Cul-de-sac, Private, Rectangular Lot
Building Description Cement Fibre,Insulation: Ceiling,Insulation: Walls,Shingle-Wood,Stone, Main Level Entry with Upper Level(s)
Faces Northeast
Story 2
Foundation Poured Concrete
Sewer Sewer To Lot
Water Municipal, To Lot
Architectural Style West Coast
Additional Building None
Structure Type Cement Fibre,Insulation: Ceiling,Insulation: Walls,Shingle-Wood,Stone
Others
Tax ID 026-789-230
Ownership Freehold/Strata
Acceptable Financing Purchaser To Finance
Listing Terms Purchaser To Finance
Pets Description Aquariums, Birds, Cats, Caged Mammals, Dogs
Read Less Info
Want to know what your home might be worth? Contact us for a FREE valuation!

Our team is ready to help you sell your home for the highest possible price ASAP
Bought with RE/MAX Generation - The Neal Estate Group







