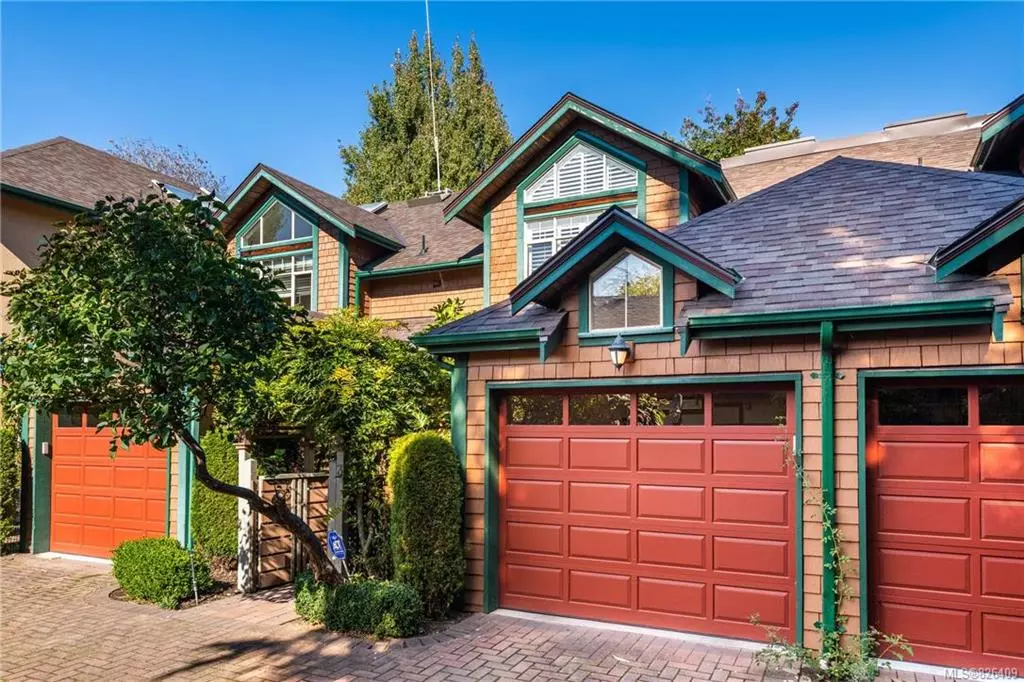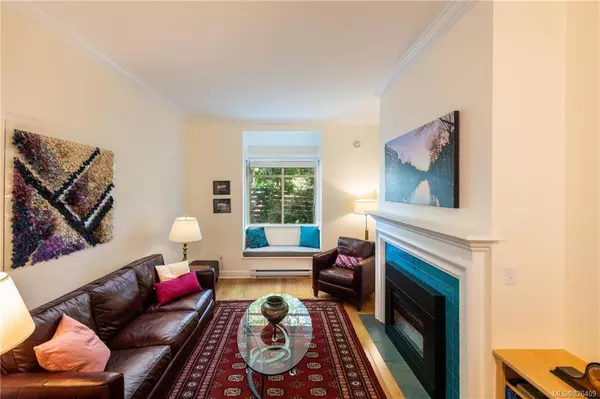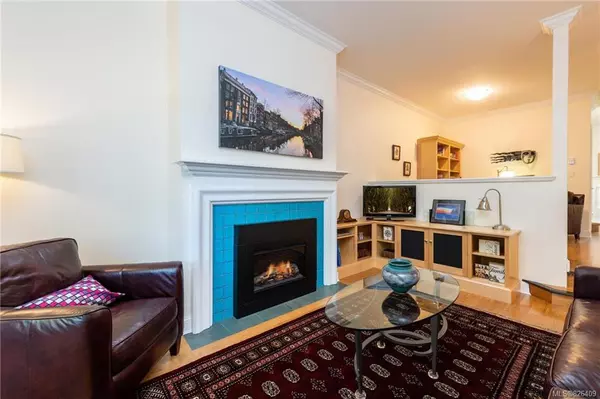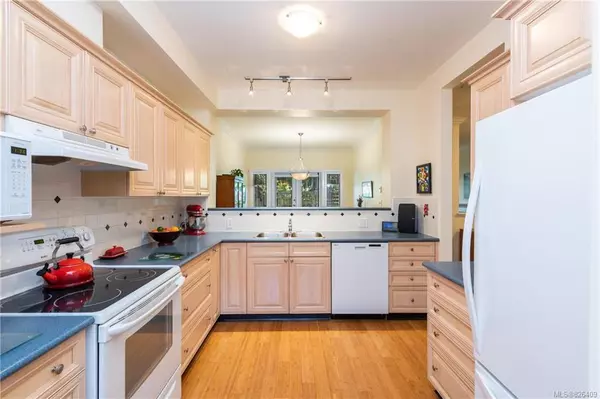$810,000
$849,000
4.6%For more information regarding the value of a property, please contact us for a free consultation.
2 Beds
3 Baths
1,721 SqFt
SOLD DATE : 02/14/2020
Key Details
Sold Price $810,000
Property Type Townhouse
Sub Type Row/Townhouse
Listing Status Sold
Purchase Type For Sale
Square Footage 1,721 sqft
Price per Sqft $470
MLS Listing ID 826409
Sold Date 02/14/20
Style Main Level Entry with Upper Level(s)
Bedrooms 2
HOA Fees $567/mo
Rental Info Some Rentals
Year Built 1992
Annual Tax Amount $4,444
Tax Year 2019
Lot Size 1,742 Sqft
Acres 0.04
Property Description
Prime location in the heart of Cadboro Bay Village, steps from popular Gyro Beach, and right next to Maynard Park. This crisply presented two level townhome offers residents the walkable westcoast lifestyle that so many people desire. A functional layout with a warm classic interior greets you at the front door. The main level offers: an inviting living space with cozy fireplace, a large office landing, an open kitchen, a bright breakfast nook, and a formal dining room that leads directly to the private back patio with access to park. The gleaming bamboo floors are also a nice touch. A 2pc bath and single garage complete the main. Upstairs you will find 2 airy and bright bedrooms with vaulted ceilings, including a master suite with walk-in closet and an ensuite that comes with a separate shower and tub. Skylights flood the upper level with light. Join this friendly and professionally managed strata community today! Pet friendly. Unit located towards back of property away from street.
Location
Province BC
County Capital Regional District
Area Se Cadboro Bay
Direction South
Rooms
Kitchen 1
Interior
Interior Features Breakfast Nook, Vaulted Ceiling(s)
Heating Baseboard, Electric
Fireplaces Number 1
Fireplaces Type Living Room
Fireplace 1
Window Features Blinds,Insulated Windows
Appliance Dishwasher, F/S/W/D
Laundry In Unit
Exterior
Exterior Feature Balcony/Patio, Fencing: Full
Garage Spaces 1.0
Roof Type Wood
Handicap Access Ground Level Main Floor
Parking Type Attached, Garage
Total Parking Spaces 1
Building
Lot Description Irregular Lot, Level, Private, Serviced
Building Description Insulation: Ceiling,Insulation: Walls,Wood, Main Level Entry with Upper Level(s)
Faces South
Story 2
Foundation Poured Concrete
Sewer Sewer To Lot
Water Municipal
Architectural Style Arts & Crafts
Structure Type Insulation: Ceiling,Insulation: Walls,Wood
Others
HOA Fee Include Garbage Removal,Insurance,Maintenance Grounds,Sewer,Water
Tax ID 018-037-763
Ownership Freehold/Strata
Acceptable Financing Purchaser To Finance
Listing Terms Purchaser To Finance
Pets Description Cats, Dogs
Read Less Info
Want to know what your home might be worth? Contact us for a FREE valuation!

Our team is ready to help you sell your home for the highest possible price ASAP
Bought with Coldwell Banker Oceanside Real Estate







