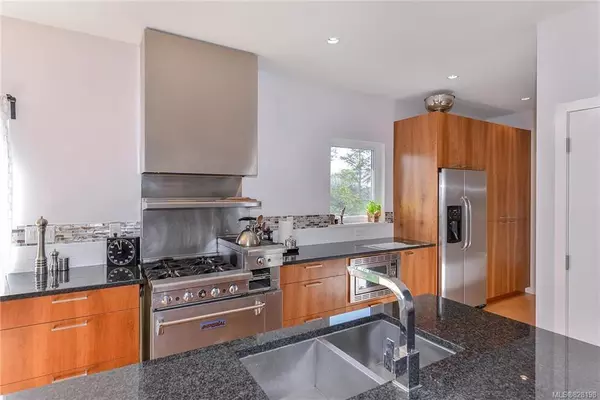$1,100,000
$1,149,000
4.3%For more information regarding the value of a property, please contact us for a free consultation.
4 Beds
4 Baths
3,288 SqFt
SOLD DATE : 03/31/2020
Key Details
Sold Price $1,100,000
Property Type Single Family Home
Sub Type Single Family Detached
Listing Status Sold
Purchase Type For Sale
Square Footage 3,288 sqft
Price per Sqft $334
MLS Listing ID 828198
Sold Date 03/31/20
Style Main Level Entry with Lower/Upper Lvl(s)
Bedrooms 4
HOA Fees $140/mo
Rental Info Unrestricted
Year Built 2015
Annual Tax Amount $5,761
Tax Year 2019
Lot Size 6,969 Sqft
Acres 0.16
Property Description
This stunning 2015 custom built home is situated in a quiet cul de sac, offering sunny SW exposure, a fully fenced backyard, gorgeous interior & prime location close to downtown Victoria, amenities, & schools. With a large open floor plan of 3200sqft you can enjoy 4 bdrms, 3.5 baths, a double car garage, & a spacious suite. Contemporary design with traditional elegance throughout, this home has been designed for entertaining in mind from the Chef’s gourmet kitchen with stainless steel appliances & custom cherry cabinets, to granite & hardwood throughout. The upper floor has been designed for relaxation with loft area for a library or den as well as 3 large bdrms. The master suite offers custom built closet & a spa like ensuite with heated tile flooring, soaker tub, & walk-in closet w/custom Cherry organizers. The lower level includes its own entrance, a spacious bdrm & 1 bath, with potential to convert into a 2 bdrm. This home encompasses convenience and style- the total package!
Location
Province BC
County Capital Regional District
Area Se Maplewood
Zoning RS-6
Direction See Remarks
Rooms
Basement Finished
Kitchen 2
Interior
Interior Features Closet Organizer, Dining/Living Combo, Soaker Tub
Heating Baseboard, Electric, Natural Gas
Flooring Carpet, Tile, Wood
Fireplaces Number 1
Fireplaces Type Living Room
Fireplace 1
Laundry In House
Exterior
Exterior Feature Balcony/Patio, Fencing: Partial
Garage Spaces 2.0
Amenities Available Private Drive/Road, Street Lighting
Roof Type Fibreglass Shingle
Handicap Access Ground Level Main Floor
Parking Type Attached, Garage Double
Total Parking Spaces 2
Building
Lot Description Irregular Lot
Building Description Stucco,Wood, Main Level Entry with Lower/Upper Lvl(s)
Faces See Remarks
Foundation Poured Concrete
Sewer Sewer To Lot
Water Municipal
Additional Building Exists
Structure Type Stucco,Wood
Others
HOA Fee Include See Remarks,Water
Tax ID 029-261-937
Ownership Freehold/Strata
Pets Description Aquariums, Birds, Cats, Caged Mammals, Dogs
Read Less Info
Want to know what your home might be worth? Contact us for a FREE valuation!

Our team is ready to help you sell your home for the highest possible price ASAP
Bought with Royal LePage Coast Capital - Oak Bay







