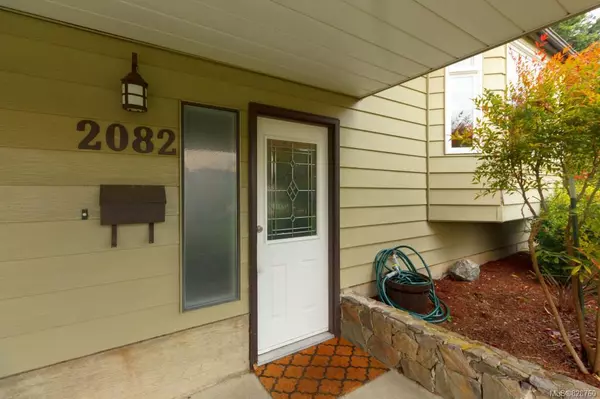$680,000
$699,000
2.7%For more information regarding the value of a property, please contact us for a free consultation.
3 Beds
2 Baths
1,546 SqFt
SOLD DATE : 04/01/2020
Key Details
Sold Price $680,000
Property Type Single Family Home
Sub Type Single Family Detached
Listing Status Sold
Purchase Type For Sale
Square Footage 1,546 sqft
Price per Sqft $439
MLS Listing ID 828760
Sold Date 04/01/20
Style Main Level Entry with Upper Level(s)
Bedrooms 3
Rental Info Unrestricted
Year Built 1979
Annual Tax Amount $2,956
Tax Year 2019
Lot Size 6,534 Sqft
Acres 0.15
Property Description
Come and discover this beautiful 3 level split family home on a quiet Sidney cul de sac. From the moment you enter, you'll love the open and inviting floor plan offering 3 beds up, a large and open kitchen/living/dining on the main, and a cozy family room w/ full bath on the lower level (4th bedroom?). Your main level includes tall ceilings, a stunning focal fireplace, a modern kitchen with eating bar, and stainless steel appliances. As you make your way outside, you'll find a huge 2 level deck, beautiful landscaping, raised garden beds, and a fully fenced yard - perfect for children and pets. Downstairs offers great separation of space for movie nights or overnight guests. Lots of storage in your crawlspace. This home is truly move in ready and is squeaky clean. Don't miss out as this one won't last!
Location
Province BC
County Capital Regional District
Area Si Sidney South-West
Direction South
Rooms
Basement Crawl Space
Kitchen 1
Interior
Heating Baseboard, Electric, Wood
Fireplaces Number 1
Fireplaces Type Living Room, Wood Burning
Fireplace 1
Laundry In House
Exterior
Carport Spaces 1
Roof Type Fibreglass Shingle
Parking Type Attached, Carport
Total Parking Spaces 2
Building
Lot Description Irregular Lot
Building Description Aluminum Siding, Main Level Entry with Upper Level(s)
Faces South
Foundation Poured Concrete
Sewer Sewer To Lot
Water Municipal
Additional Building None
Structure Type Aluminum Siding
Others
Tax ID 000-213-209
Ownership Freehold
Pets Description Aquariums, Birds, Cats, Caged Mammals, Dogs
Read Less Info
Want to know what your home might be worth? Contact us for a FREE valuation!

Our team is ready to help you sell your home for the highest possible price ASAP
Bought with Holmes Realty Ltd







