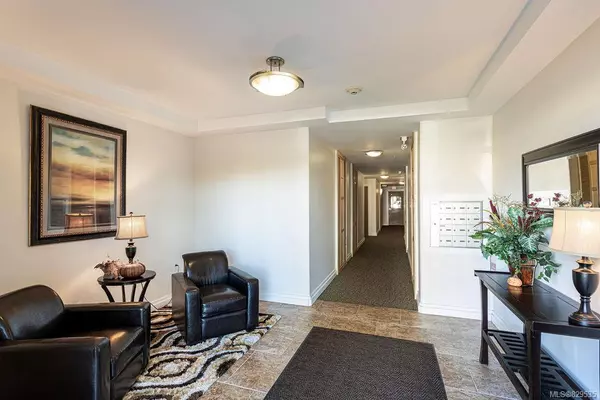$797,000
$829,500
3.9%For more information regarding the value of a property, please contact us for a free consultation.
3 Beds
3 Baths
1,511 SqFt
SOLD DATE : 04/01/2020
Key Details
Sold Price $797,000
Property Type Condo
Sub Type Condo Apartment
Listing Status Sold
Purchase Type For Sale
Square Footage 1,511 sqft
Price per Sqft $527
MLS Listing ID 829535
Sold Date 04/01/20
Style Condo
Bedrooms 3
HOA Fees $550/mo
Rental Info Unrestricted
Year Built 2010
Annual Tax Amount $3,760
Tax Year 2019
Lot Size 1,306 Sqft
Acres 0.03
Property Description
Beautiful West Coast & Contemporary charm at Pacific Walk in Sidney By The Sea! Sophisticated & spacious home offering over 1500 sq ft of living space. This 3 bdrm, 3 bath, corner suite on the ground floor w/3 sunny patios feels more like a home w/it's own attached garage - unique to condo living! Wonderful entertaining layout w/open culinary kitchen w/ss appls, lg pantry/in unit storage, family rm, front loading washer/dryer, & plenty of outdoor space. Generous master suite offers private patio, dbl closets, spa inspired ensuite. 2nd bdrm w/ensuite & murphy bed. Built by award winning Pacific Diamond, showcasing modern architectural design & quality finishing. Hardwood flooring in principal rooms, solid wood cabinetry, slow close drawers, granite countertops, recessed lighting, & more. Only 12 residences in this strata. Enjoy a shared large rooftop terrace w/ocean & mountain vistas, sunrises & sunsets. Quiet, serene location w/several beaches close by & a short stroll to Sidney shops!
Location
Province BC
County Capital Regional District
Area Si Sidney North-East
Direction South
Rooms
Main Level Bedrooms 3
Kitchen 1
Interior
Interior Features Eating Area, Storage, Soaker Tub
Heating Baseboard, Electric, Other
Flooring Carpet, Tile, Wood
Fireplaces Number 1
Fireplaces Type Electric, Living Room
Fireplace 1
Window Features Blinds,Insulated Windows,Screens,Window Coverings
Appliance Dishwasher, F/S/W/D, Microwave
Laundry In Unit
Exterior
Exterior Feature Balcony/Patio, Sprinkler System
Garage Spaces 1.0
Amenities Available Bike Storage, Common Area, Elevator(s), Meeting Room, Roof Deck, Shared BBQ
View Y/N 1
View Mountain(s), Water
Roof Type Asphalt Torch On
Handicap Access Ground Level Main Floor, Master Bedroom on Main, No Step Entrance, Wheelchair Friendly
Parking Type Attached, Garage
Total Parking Spaces 1
Building
Lot Description Near Golf Course, Rectangular Lot
Building Description Cement Fibre,Stone,Wood,Steel and Concrete, Condo
Faces South
Story 3
Foundation Poured Concrete
Sewer Sewer To Lot
Water Municipal
Architectural Style West Coast
Structure Type Cement Fibre,Stone,Wood,Steel and Concrete
Others
HOA Fee Include Garbage Removal,Insurance,Maintenance Grounds,Property Management,Sewer,Water
Tax ID 028-334-981
Ownership Freehold/Strata
Acceptable Financing Purchaser To Finance
Listing Terms Purchaser To Finance
Pets Description Aquariums, Birds, Cats, Caged Mammals, Dogs
Read Less Info
Want to know what your home might be worth? Contact us for a FREE valuation!

Our team is ready to help you sell your home for the highest possible price ASAP
Bought with Pacifica Real Estate Inc.







