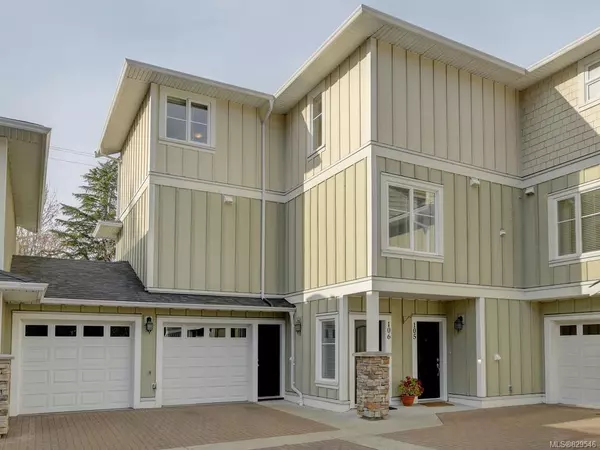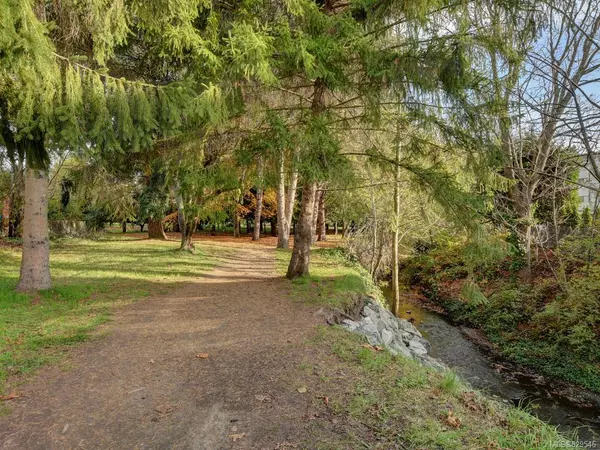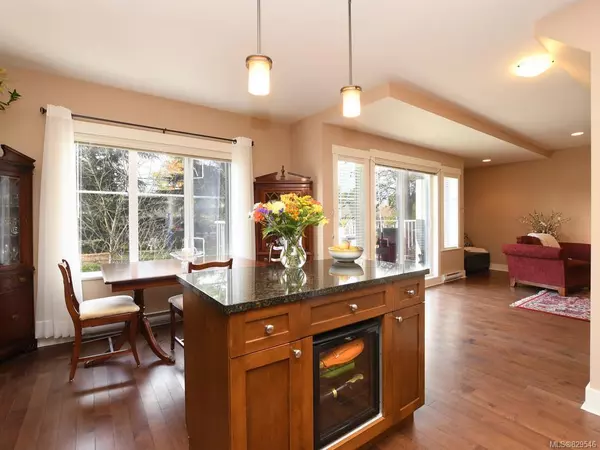$717,777
$729,900
1.7%For more information regarding the value of a property, please contact us for a free consultation.
2 Beds
3 Baths
1,542 SqFt
SOLD DATE : 04/17/2020
Key Details
Sold Price $717,777
Property Type Townhouse
Sub Type Row/Townhouse
Listing Status Sold
Purchase Type For Sale
Square Footage 1,542 sqft
Price per Sqft $465
MLS Listing ID 829546
Sold Date 04/17/20
Style Ground Level Entry With Main Up
Bedrooms 2
HOA Fees $375/mo
Rental Info Some Rentals
Year Built 2006
Annual Tax Amount $3,396
Tax Year 2019
Lot Size 1,742 Sqft
Acres 0.04
Property Description
Home Matters. Discover townhome living at its finest! Ideally located within walking distance to the Jubilee Hospital, Oak Bay Rec Center, shopping & schools, this beautiful family and pet friendly end unit townhome with 1542'square feet of luxurious living space was built in 2006 and is in like new condition. Featuring 2 large bedrooms, 3 bathrooms, including an ensuite with walk-in shower. High end finishing and upgrades to this home include granite counters and kitchen island with built in wine cooler, custom tile back splash, stainless steel appliances, hardwood floors, warm designer paint colours, electric fireplace with unique tiling, full size laundry room with sink, central vacuum, and an attached garage. 2.2 hectare Kings Park is accessible from the common property and offers a pleasant greenbelt area and excellent dog walk at your doorstep.
Location
Province BC
County Capital Regional District
Area Se Camosun
Direction West
Rooms
Kitchen 1
Interior
Interior Features Eating Area, Storage, Wine Storage
Heating Baseboard, Electric
Flooring Tile, Wood
Fireplaces Number 1
Fireplaces Type Electric, Living Room
Fireplace 1
Window Features Blinds,Insulated Windows,Vinyl Frames,Window Coverings
Laundry In Unit
Exterior
Exterior Feature Balcony/Patio
Garage Spaces 1.0
Utilities Available Cable To Lot, Electricity To Lot, Garbage, Phone To Lot
Amenities Available Private Drive/Road
Roof Type Fibreglass Shingle
Parking Type Attached, Garage
Total Parking Spaces 2
Building
Lot Description Corner, Level, Rectangular Lot
Building Description Cement Fibre,Frame Wood,Insulation: Ceiling,Insulation: Walls, Ground Level Entry With Main Up
Faces West
Story 3
Foundation Poured Concrete
Sewer Sewer To Lot
Water Municipal, To Lot
Architectural Style Contemporary
Structure Type Cement Fibre,Frame Wood,Insulation: Ceiling,Insulation: Walls
Others
HOA Fee Include Garbage Removal,Insurance,Maintenance Grounds,Maintenance Structure,Property Management,Sewer,Water
Tax ID 026-856-051
Ownership Freehold/Strata
Pets Description Aquariums, Birds, Cats, Caged Mammals, Dogs
Read Less Info
Want to know what your home might be worth? Contact us for a FREE valuation!

Our team is ready to help you sell your home for the highest possible price ASAP
Bought with RE/MAX Camosun







